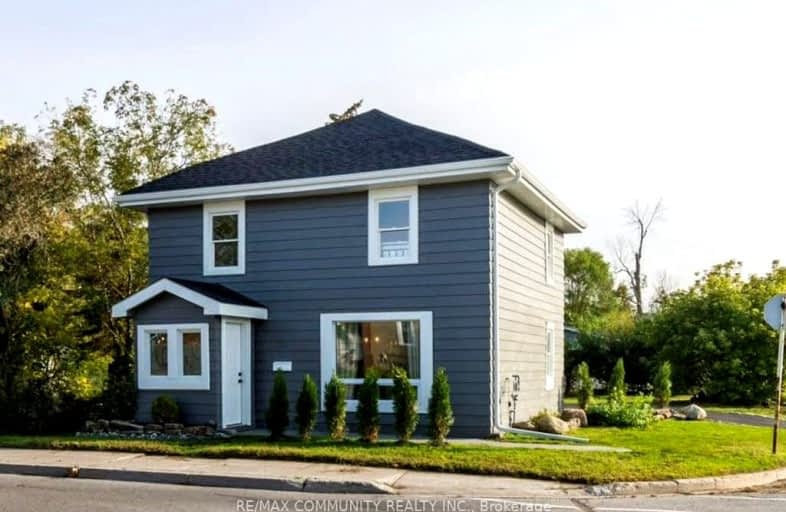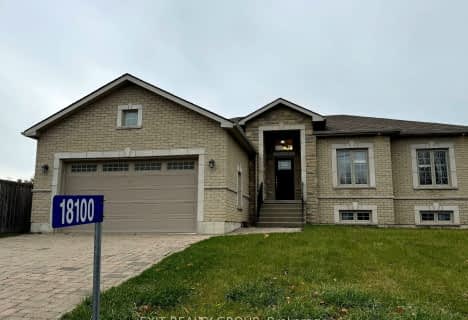Car-Dependent
- Most errands require a car.
49
/100
Bikeable
- Some errands can be accomplished on bike.
50
/100

Trent River Public School
Elementary: Public
1.53 km
North Trenton Public School
Elementary: Public
0.24 km
St Paul Catholic Elementary School
Elementary: Catholic
1.89 km
V P Carswell Public School
Elementary: Public
1.98 km
St Peter Catholic School
Elementary: Catholic
1.72 km
Prince Charles Public School
Elementary: Public
2.33 km
Sir James Whitney School for the Deaf
Secondary: Provincial
15.70 km
École secondaire publique Marc-Garneau
Secondary: Public
3.14 km
St Paul Catholic Secondary School
Secondary: Catholic
1.93 km
Trenton High School
Secondary: Public
1.58 km
Bayside Secondary School
Secondary: Public
9.41 km
East Northumberland Secondary School
Secondary: Public
13.25 km




