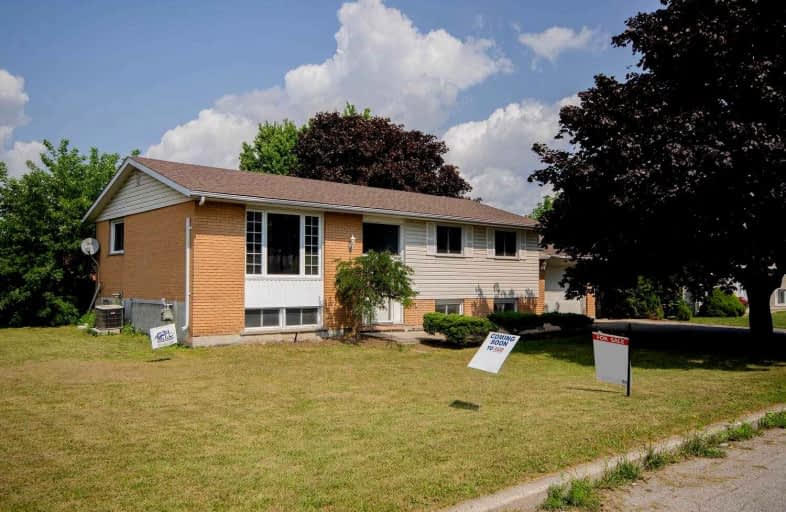Sold on Aug 30, 2021
Note: Property is not currently for sale or for rent.

-
Type: Detached
-
Style: Bungalow-Raised
-
Lot Size: 100 x 64.99 Feet
-
Age: No Data
-
Taxes: $2,843 per year
-
Days on Site: 3 Days
-
Added: Aug 27, 2021 (3 days on market)
-
Updated:
-
Last Checked: 12 hours ago
-
MLS®#: X5352366
-
Listed By: Tiptop realty inc., brokerage
Super Family Home Mins To Shopping, Schools, Churches & Waterfront. 5 Bdrms With 2 Baths (4Pc & 5Pc). Finished Basement Apt W/Own Entrance. Main Floor Hardwood, Walkout To Deck, Att Garage, Storage Shed, Fence Partially Finished. Brand New Roof. Inc 2 Stoves, 2 Fridges, Washer And Dryer, Hot Water Tank Owned.
Property Details
Facts for 6 Austin Street, Quinte West
Status
Days on Market: 3
Last Status: Sold
Sold Date: Aug 30, 2021
Closed Date: Sep 20, 2021
Expiry Date: Feb 27, 2022
Sold Price: $535,000
Unavailable Date: Aug 30, 2021
Input Date: Aug 27, 2021
Prior LSC: Listing with no contract changes
Property
Status: Sale
Property Type: Detached
Style: Bungalow-Raised
Area: Quinte West
Availability Date: Immediate
Inside
Bedrooms: 3
Bedrooms Plus: 2
Bathrooms: 2
Kitchens: 1
Kitchens Plus: 1
Rooms: 6
Den/Family Room: No
Air Conditioning: Central Air
Fireplace: No
Laundry Level: Lower
Central Vacuum: N
Washrooms: 2
Utilities
Electricity: Yes
Gas: Yes
Cable: Yes
Telephone: Yes
Building
Basement: Apartment
Basement 2: Sep Entrance
Heat Type: Forced Air
Heat Source: Gas
Exterior: Brick
Exterior: Vinyl Siding
Elevator: N
UFFI: No
Water Supply: Municipal
Special Designation: Unknown
Other Structures: Garden Shed
Parking
Driveway: Private
Garage Spaces: 1
Garage Type: Attached
Covered Parking Spaces: 4
Total Parking Spaces: 5
Fees
Tax Year: 2021
Tax Legal Description: Lot 53, Plan 1884, Murray S/T Or13 8649 Quinte W.
Taxes: $2,843
Highlights
Feature: Golf
Feature: Park
Feature: Public Transit
Feature: School
Feature: School Bus Route
Feature: Waterfront
Land
Cross Street: Sidney/Austin
Municipality District: Quinte West
Fronting On: North
Parcel Number: 404100162
Pool: None
Sewer: Sewers
Lot Depth: 64.99 Feet
Lot Frontage: 100 Feet
Acres: < .50
Additional Media
- Virtual Tour: https://www.tourbuzz.net/1895573?idx=1
Rooms
Room details for 6 Austin Street, Quinte West
| Type | Dimensions | Description |
|---|---|---|
| Kitchen Main | 3.56 x 3.81 | |
| Dining Main | 3.56 x 2.83 | |
| Living Main | 4.60 x 3.65 | Hardwood Floor |
| Master Main | 3.96 x 3.35 | Hardwood Floor |
| 2nd Br Main | 3.71 x 3.35 | Hardwood Floor |
| 3rd Br Main | 2.74 x 3.35 | Hardwood Floor |
| Laundry Bsmt | 4.15 x 3.19 | |
| Kitchen Bsmt | 3.21 x 7.10 | |
| Den Bsmt | 3.23 x 3.90 | |
| 4th Br Bsmt | 2.63 x 2.57 | |
| 5th Br Bsmt | 3.23 x 4.37 |
| XXXXXXXX | XXX XX, XXXX |
XXXX XXX XXXX |
$XXX,XXX |
| XXX XX, XXXX |
XXXXXX XXX XXXX |
$XXX,XXX |
| XXXXXXXX XXXX | XXX XX, XXXX | $535,000 XXX XXXX |
| XXXXXXXX XXXXXX | XXX XX, XXXX | $399,900 XXX XXXX |

École élémentaire publique L'Héritage
Elementary: PublicChar-Lan Intermediate School
Elementary: PublicSt Peter's School
Elementary: CatholicHoly Trinity Catholic Elementary School
Elementary: CatholicÉcole élémentaire catholique de l'Ange-Gardien
Elementary: CatholicWilliamstown Public School
Elementary: PublicÉcole secondaire publique L'Héritage
Secondary: PublicCharlottenburgh and Lancaster District High School
Secondary: PublicSt Lawrence Secondary School
Secondary: PublicÉcole secondaire catholique La Citadelle
Secondary: CatholicHoly Trinity Catholic Secondary School
Secondary: CatholicCornwall Collegiate and Vocational School
Secondary: Public

