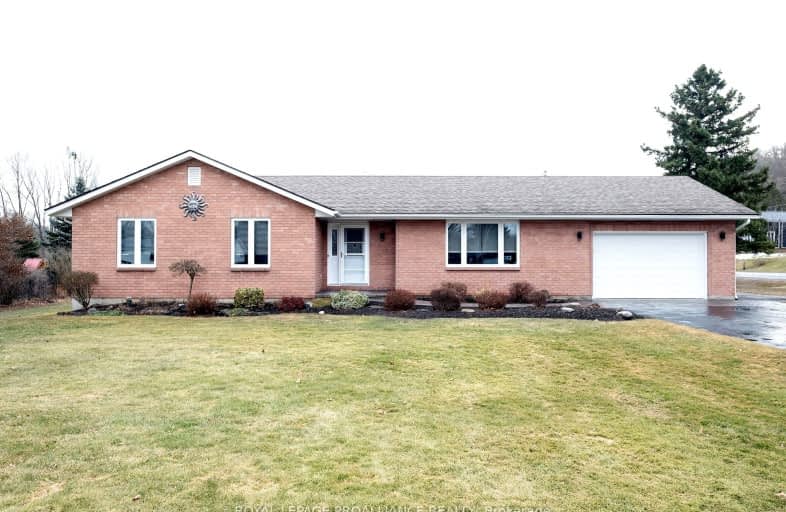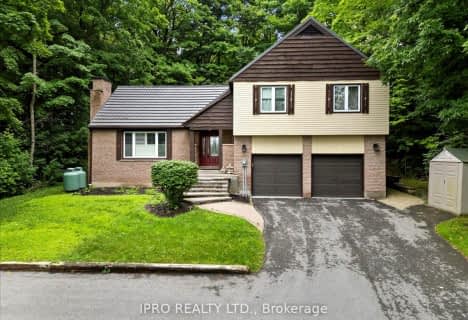
Car-Dependent
- Almost all errands require a car.
Somewhat Bikeable
- Almost all errands require a car.

Susanna Moodie Senior Elementary School
Elementary: PublicGeorges Vanier Catholic School
Elementary: CatholicFoxboro Public School
Elementary: PublicSir John A Macdonald Public School
Elementary: PublicPark Dale Public School
Elementary: PublicBayside Public School
Elementary: PublicSir James Whitney/Sagonaska Secondary School
Secondary: ProvincialSir James Whitney School for the Deaf
Secondary: ProvincialQuinte Secondary School
Secondary: PublicBayside Secondary School
Secondary: PublicSt Theresa Catholic Secondary School
Secondary: CatholicCentennial Secondary School
Secondary: Public- 4 bath
- 3 bed
- 2000 sqft
1432 Wallbridge Loyalist Road, Quinte West, Ontario • K8N 4Z5 • Quinte West


