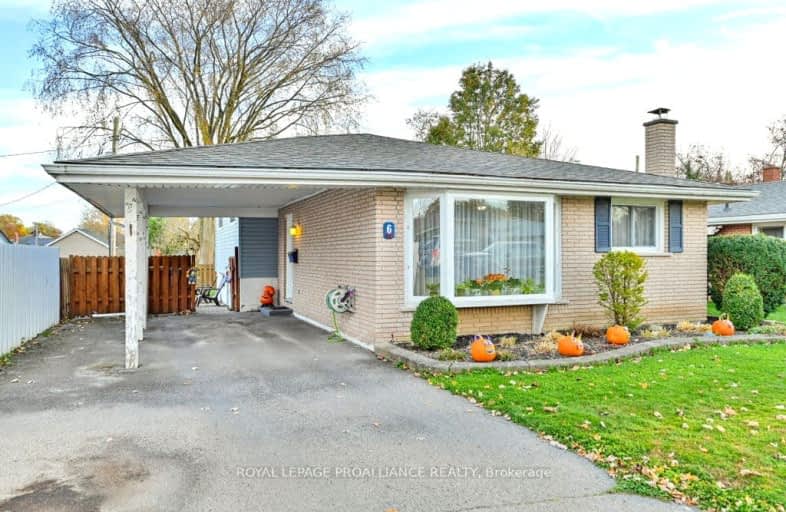Car-Dependent
- Most errands require a car.
Somewhat Bikeable
- Most errands require a car.

Trent River Public School
Elementary: PublicÉcole élémentaire publique Marc-Garneau
Elementary: PublicÉcole élémentaire catholique L'Envol
Elementary: CatholicV P Carswell Public School
Elementary: PublicÉcole élémentaire publique Cité Jeunesse
Elementary: PublicSt Mary Catholic School
Elementary: CatholicSir James Whitney/Sagonaska Secondary School
Secondary: ProvincialSir James Whitney School for the Deaf
Secondary: ProvincialÉcole secondaire publique Marc-Garneau
Secondary: PublicSt Paul Catholic Secondary School
Secondary: CatholicTrenton High School
Secondary: PublicBayside Secondary School
Secondary: Public- 2 bath
- 3 bed
- 1100 sqft
26 Fairview Crescent, Quinte West, Ontario • K8V 5M2 • Quinte West
- 2 bath
- 3 bed
- 1500 sqft
91 Northumberland Boulevard, Quinte West, Ontario • K8V 6W2 • Quinte West














