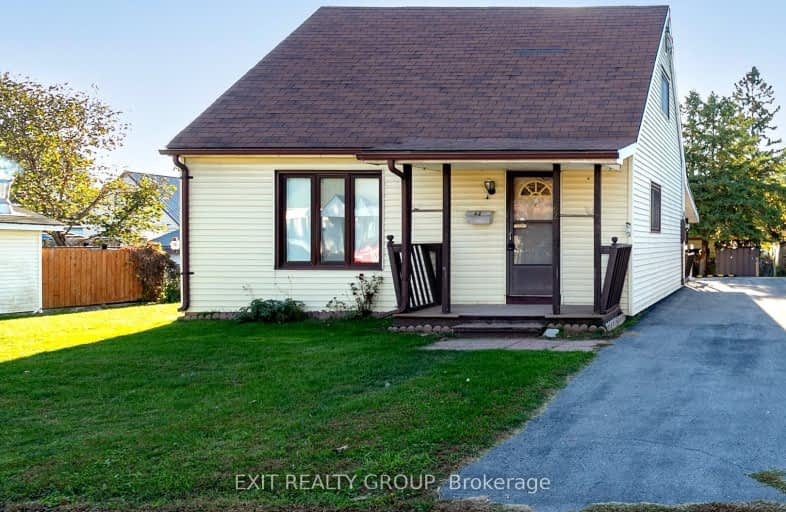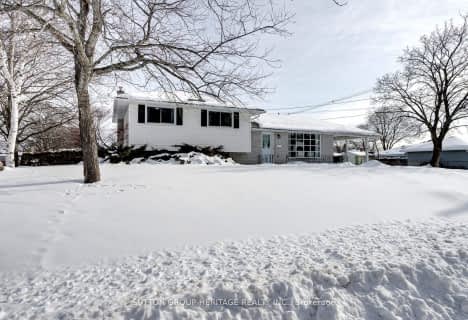Car-Dependent
- Most errands require a car.
46
/100
Somewhat Bikeable
- Most errands require a car.
49
/100

Trent River Public School
Elementary: Public
1.84 km
North Trenton Public School
Elementary: Public
0.60 km
St Paul Catholic Elementary School
Elementary: Catholic
2.38 km
V P Carswell Public School
Elementary: Public
1.88 km
St Peter Catholic School
Elementary: Catholic
2.22 km
Murray Centennial Public School
Elementary: Public
2.60 km
Sir James Whitney School for the Deaf
Secondary: Provincial
15.74 km
École secondaire publique Marc-Garneau
Secondary: Public
3.31 km
St Paul Catholic Secondary School
Secondary: Catholic
2.42 km
Trenton High School
Secondary: Public
2.11 km
Bayside Secondary School
Secondary: Public
9.52 km
East Northumberland Secondary School
Secondary: Public
13.40 km
-
Burttdale Park
Bleeker Ave, Trenton ON 2.13km -
Fraser Park
Trenton ON 2.3km -
Fraser Park Christmas Village
FRASER PARK Dr, Trenton ON 2.3km
-
TD Canada Trust Branch and ATM
7 Front St, Trenton ON K8V 4N3 2.24km -
TD Bank Financial Group
8 Dundas St W (at Dundas St E), Trenton ON K8V 3P1 2.24km -
Scotiabank
68 Dundas St W (Dundas & King), Trenton ON K8V 3P3 2.25km




