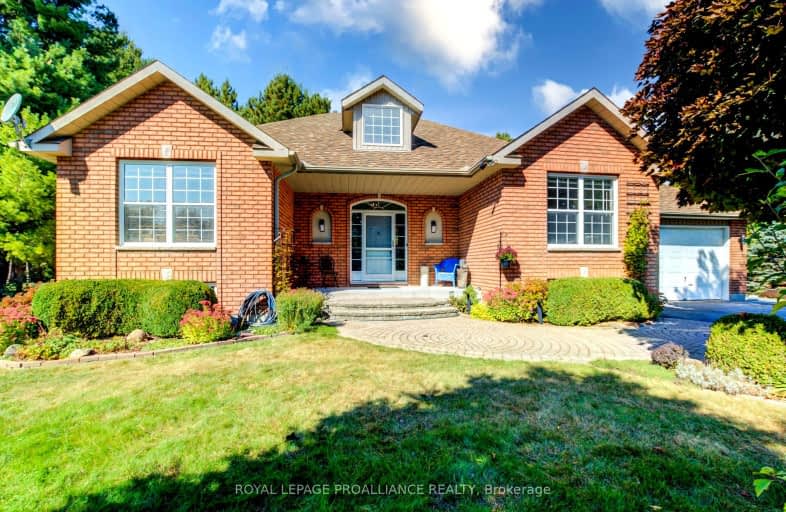
3D Walkthrough
Car-Dependent
- Almost all errands require a car.
0
/100
Somewhat Bikeable
- Most errands require a car.
31
/100

North Trenton Public School
Elementary: Public
6.23 km
St Paul Catholic Elementary School
Elementary: Catholic
7.42 km
Sacred Heart Catholic School
Elementary: Catholic
5.59 km
Stockdale Public School
Elementary: Public
6.63 km
Frankford Public School
Elementary: Public
8.03 km
Murray Centennial Public School
Elementary: Public
6.27 km
École secondaire publique Marc-Garneau
Secondary: Public
8.93 km
St Paul Catholic Secondary School
Secondary: Catholic
7.41 km
Campbellford District High School
Secondary: Public
21.07 km
Trenton High School
Secondary: Public
7.50 km
Bayside Secondary School
Secondary: Public
14.51 km
East Northumberland Secondary School
Secondary: Public
12.65 km


