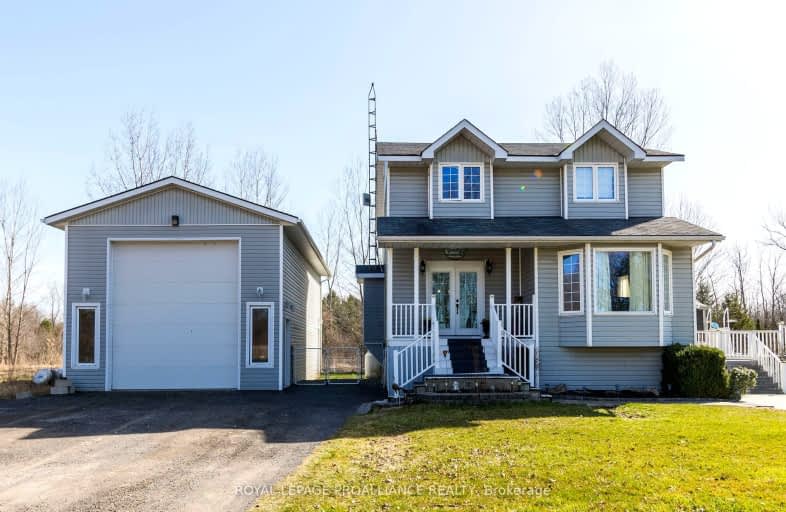Car-Dependent
- Almost all errands require a car.
1
/100
Somewhat Bikeable
- Most errands require a car.
27
/100

North Trenton Public School
Elementary: Public
7.43 km
Smithfield Public School
Elementary: Public
1.16 km
St Paul Catholic Elementary School
Elementary: Catholic
6.33 km
Spring Valley Public School
Elementary: Public
6.08 km
Murray Centennial Public School
Elementary: Public
5.29 km
Brighton Public School
Elementary: Public
5.91 km
École secondaire publique Marc-Garneau
Secondary: Public
10.37 km
St Paul Catholic Secondary School
Secondary: Catholic
6.26 km
Campbellford District High School
Secondary: Public
28.77 km
Trenton High School
Secondary: Public
6.86 km
Bayside Secondary School
Secondary: Public
16.45 km
East Northumberland Secondary School
Secondary: Public
5.74 km
-
Colasante R V Park & Marina
97 Carter Rd, Carrying Place ON K0K 1L0 4.97km -
King Edward Park
Elizabeth St, Brighton ON K0K 1H0 5.66km -
Friends of Presqu'ile Park
1 Bayshore Rd, Brighton ON K0K 1H0 6.09km
-
Bitcoin Depot - Bitcoin ATM
13 Elizabeth St, Brighton ON K0K 1H0 6.14km -
TD Bank Financial Group
14 Main St, Brighton ON K0K 1H0 6.29km -
BMO Bank of Montreal
1 Main St, Brighton ON K0K 1H0 6.3km


