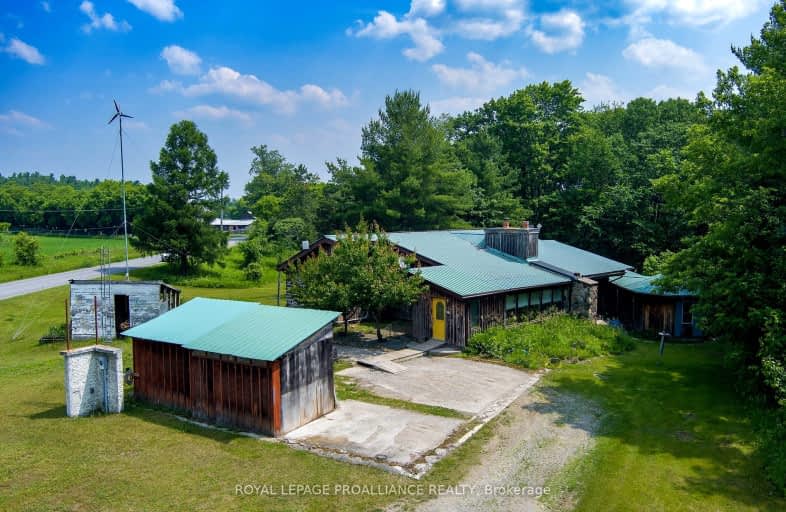
3D Walkthrough
Car-Dependent
- Almost all errands require a car.
6
/100
Somewhat Bikeable
- Almost all errands require a car.
24
/100

Georges Vanier Catholic School
Elementary: Catholic
14.99 km
Foxboro Public School
Elementary: Public
6.87 km
Frankford Public School
Elementary: Public
13.58 km
Park Dale Public School
Elementary: Public
15.53 km
Harmony Public School
Elementary: Public
11.03 km
Stirling Public School
Elementary: Public
4.68 km
Sir James Whitney/Sagonaska Secondary School
Secondary: Provincial
18.16 km
Sir James Whitney School for the Deaf
Secondary: Provincial
18.16 km
Nicholson Catholic College
Secondary: Catholic
17.24 km
Quinte Secondary School
Secondary: Public
16.15 km
St Theresa Catholic Secondary School
Secondary: Catholic
15.23 km
Centennial Secondary School
Secondary: Public
17.51 km
-
Henry Street Park
Henry St (btw George & Elizabeth), Stirling ON 4.17km -
Dog Park
Station St (Loyalist County Hiking and Snowmobile Trail), Stirling ON K0K 3E0 4.5km -
Thurlow Dog Park
Farnham Rd, Belleville ON 13.17km
-
BMO Bank of Montreal
7 Front St W, Stirling ON K0K 3E0 4.23km -
TD Bank Financial Group
44 North St, Stirling ON K0K 3E0 4.3km -
TD Canada Trust ATM
44 North St, Stirling ON K0K 3E0 4.31km

