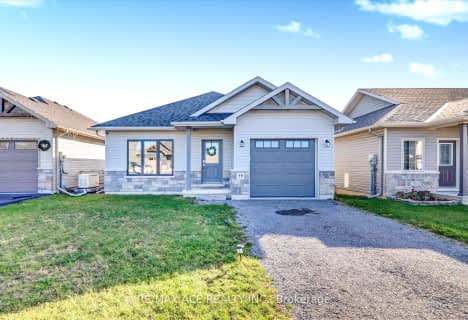Sold on Jul 14, 2023
Note: Property is not currently for sale or for rent.

-
Type: Detached
-
Style: Bungalow
-
Lot Size: 250 x 150
-
Age: 51-99 years
-
Taxes: $2,648 per year
-
Days on Site: 9 Days
-
Added: Jul 05, 2023 (1 week on market)
-
Updated:
-
Last Checked: 1 month ago
-
MLS®#: X6568942
-
Listed By: Real broker ontario ltd., brokerage
The simple life is quietly waiting for you in this 3 bed 2 bath homestead escape. Lovingly cared for & beautifully updated on .85 acre of towering mature trees & gorgeous views over the Trent River.Big enough for an outdoor dining room, or waving-up guests from your favorite deck chair, the deep & wide river-facing front porch is waiting for long afternoon sits, or endless evenings under the stars. Drop your troubles at the door in the big welcoming foyer & come home to the fresh-country kitchen. Hardwood cabinets, granite counters & stainless steel appliances, all with a beautiful river view:Ready for quiet chats at the counter or big joyful dinner parties, with plenty of counter space for canning season. Garden doors to the shady back deck & entry to the 3 season mudroom make bringing in homegrown harvest & taking a break from baking all the more simple. Big, cozy living room with wood fireplace & large windows lets you cozy up & crackle-away cool evenings watching the leaves put on
Property Details
Facts for 724 Rosebush Road, Quinte West
Status
Days on Market: 9
Last Status: Sold
Sold Date: Jul 14, 2023
Closed Date: Sep 26, 2023
Expiry Date: Oct 05, 2023
Sold Price: $579,000
Unavailable Date: Jul 14, 2023
Input Date: Jul 05, 2023
Property
Status: Sale
Property Type: Detached
Style: Bungalow
Age: 51-99
Area: Quinte West
Availability Date: FLEX
Assessment Amount: $196,000
Assessment Year: 2023
Inside
Bedrooms: 2
Bedrooms Plus: 1
Bathrooms: 2
Kitchens: 1
Rooms: 8
Air Conditioning: Central Air
Fireplace: No
Washrooms: 2
Building
Basement: Finished
Basement 2: Full
Exterior: Wood
Elevator: N
Water Supply Type: Dug Well
Parking
Covered Parking Spaces: 10
Fees
Tax Year: 2023
Tax Legal Description: PT LT 11 CON 9 SIDNEY AS IN QR593355; QUINTE WEST;
Taxes: $2,648
Land
Cross Street: Frankford North Alon
Municipality District: Quinte West
Fronting On: West
Parcel Number: 403460016
Sewer: Septic
Lot Depth: 150
Lot Frontage: 250
Acres: .50-1.99
Zoning: RR
Rooms
Room details for 724 Rosebush Road, Quinte West
| Type | Dimensions | Description |
|---|---|---|
| Foyer Main | 3.40 x 5.08 | |
| Living Main | 4.50 x 5.54 | |
| Dining Main | 2.87 x 4.34 | |
| Kitchen Main | 4.19 x 4.34 | |
| Sunroom Main | 2.44 x 3.48 | |
| Prim Bdrm Main | 3.51 x 3.96 | |
| Br Main | 3.51 x 2.41 | |
| Br Lower | 2.95 x 2.87 | |
| Office Lower | 3.58 x 4.06 | |
| Rec Lower | 7.80 x 4.65 | |
| Laundry Lower | 3.30 x 5.49 |
| XXXXXXXX | XXX XX, XXXX |
XXXX XXX XXXX |
$XXX,XXX |
| XXX XX, XXXX |
XXXXXX XXX XXXX |
$XXX,XXX | |
| XXXXXXXX | XXX XX, XXXX |
XXXX XXX XXXX |
$XXX,XXX |
| XXX XX, XXXX |
XXXXXX XXX XXXX |
$XXX,XXX | |
| XXXXXXXX | XXX XX, XXXX |
XXXX XXX XXXX |
$XXX,XXX |
| XXX XX, XXXX |
XXXXXX XXX XXXX |
$XXX,XXX | |
| XXXXXXXX | XXX XX, XXXX |
XXXX XXX XXXX |
$XXX,XXX |
| XXX XX, XXXX |
XXXXXX XXX XXXX |
$XXX,XXX |
| XXXXXXXX XXXX | XXX XX, XXXX | $579,000 XXX XXXX |
| XXXXXXXX XXXXXX | XXX XX, XXXX | $579,000 XXX XXXX |
| XXXXXXXX XXXX | XXX XX, XXXX | $389,750 XXX XXXX |
| XXXXXXXX XXXXXX | XXX XX, XXXX | $409,900 XXX XXXX |
| XXXXXXXX XXXX | XXX XX, XXXX | $230,000 XXX XXXX |
| XXXXXXXX XXXXXX | XXX XX, XXXX | $239,900 XXX XXXX |
| XXXXXXXX XXXX | XXX XX, XXXX | $389,750 XXX XXXX |
| XXXXXXXX XXXXXX | XXX XX, XXXX | $409,900 XXX XXXX |

Sacred Heart Catholic School
Elementary: CatholicV P Carswell Public School
Elementary: PublicStockdale Public School
Elementary: PublicFoxboro Public School
Elementary: PublicFrankford Public School
Elementary: PublicStirling Public School
Elementary: PublicÉcole secondaire publique Marc-Garneau
Secondary: PublicSt Paul Catholic Secondary School
Secondary: CatholicCampbellford District High School
Secondary: PublicTrenton High School
Secondary: PublicBayside Secondary School
Secondary: PublicCentennial Secondary School
Secondary: Public- 2 bath
- 5 bed
7 Cooke Armstrong Road, Quinte West, Ontario • K0K 2C0 • Quinte West
- 2 bath
- 2 bed
39 Barley Trail, Stirling Rawdon, Ontario • K0K 0B1 • Stirling-Rawdon
- 2 bath
- 2 bed
1244 Glen Ross Road, Quinte West, Ontario • K0K 2C0 • Quinte West



