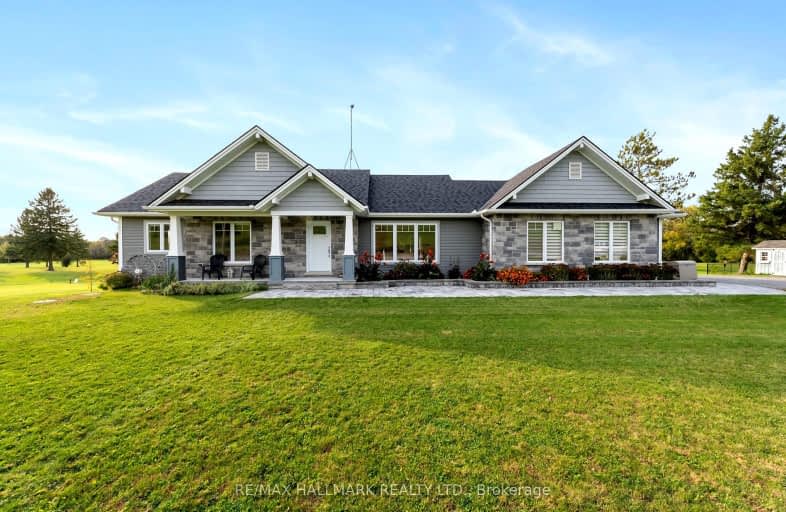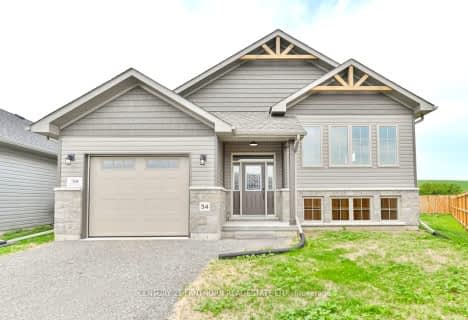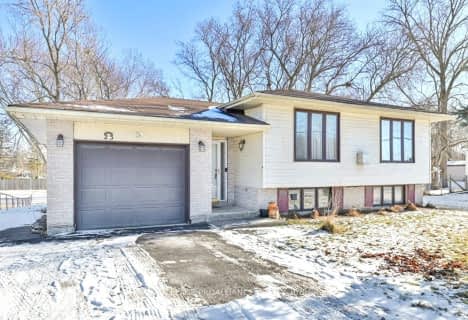Car-Dependent
- Almost all errands require a car.
Somewhat Bikeable
- Almost all errands require a car.

Sacred Heart Catholic School
Elementary: CatholicV P Carswell Public School
Elementary: PublicStockdale Public School
Elementary: PublicFoxboro Public School
Elementary: PublicFrankford Public School
Elementary: PublicStirling Public School
Elementary: PublicÉcole secondaire publique Marc-Garneau
Secondary: PublicSt Paul Catholic Secondary School
Secondary: CatholicQuinte Secondary School
Secondary: PublicTrenton High School
Secondary: PublicBayside Secondary School
Secondary: PublicCentennial Secondary School
Secondary: Public-
Henry Street Park
Henry St (btw George & Elizabeth), Stirling ON 3.09km -
Dog Park
Station St (Loyalist County Hiking and Snowmobile Trail), Stirling ON K0K 3E0 3.52km -
Tourism Park
Quinte West ON 7.59km
-
BMO Bank of Montreal
7 Front St, Stirling ON K0K 3E0 3.26km -
TD Canada Trust ATM
Uni-2500 Blvd de l'Universite, Stirling ON J1K 2R1 3.43km -
TD Bank Financial Group
44 North St, Stirling ON K0K 3E0 3.43km
- 2 bath
- 3 bed
- 3000 sqft
1081 Frankford-Stirling Road, Quinte West, Ontario • K0K 2C0 • Quinte West










