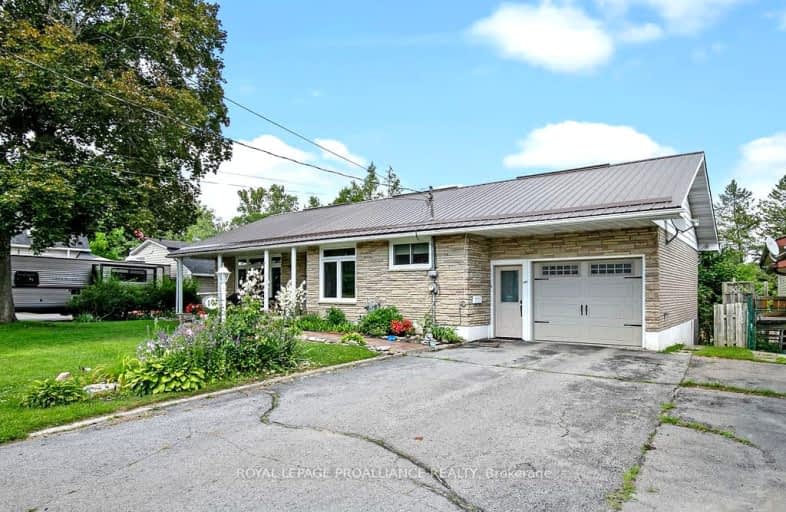Somewhat Walkable
- Some errands can be accomplished on foot.
51
/100
Somewhat Bikeable
- Most errands require a car.
38
/100

Sacred Heart Catholic School
Elementary: Catholic
14.36 km
Stockdale Public School
Elementary: Public
12.31 km
Foxboro Public School
Elementary: Public
9.54 km
Frankford Public School
Elementary: Public
10.87 km
Harmony Public School
Elementary: Public
14.01 km
Stirling Public School
Elementary: Public
0.67 km
Sir James Whitney School for the Deaf
Secondary: Provincial
19.39 km
École secondaire publique Marc-Garneau
Secondary: Public
20.03 km
Quinte Secondary School
Secondary: Public
17.86 km
Bayside Secondary School
Secondary: Public
19.43 km
St Theresa Catholic Secondary School
Secondary: Catholic
17.31 km
Centennial Secondary School
Secondary: Public
18.79 km
-
Henry Street Park
Henry St (btw George & Elizabeth), Stirling ON 0.17km -
Dog Park
Station St (Loyalist County Hiking and Snowmobile Trail), Stirling ON K0K 3E0 0.76km -
Island Park
Quinte West ON 9.45km
-
BMO Bank of Montreal
7 Front St, Stirling ON K0K 3E0 0.35km -
TD Bank Financial Group
44 North St, Stirling ON K0K 3E0 0.54km -
TD Canada Trust ATM
Uni-2500 Blvd de l'Universite, Stirling ON J1K 2R1 0.55km



