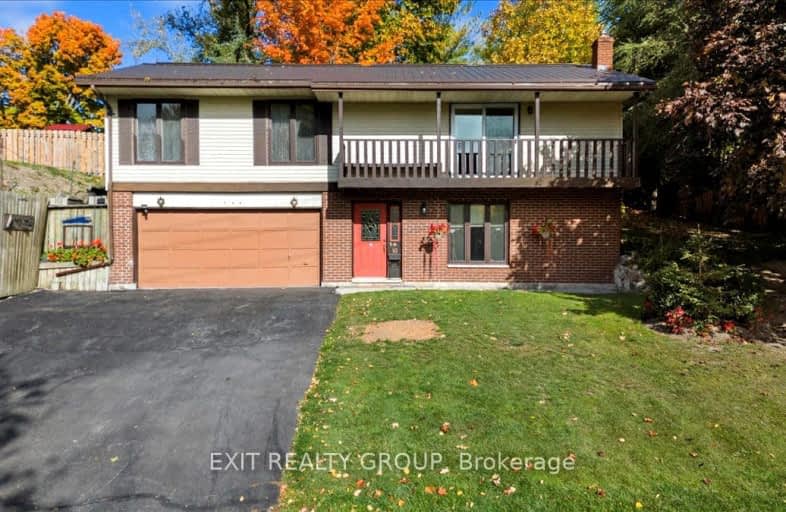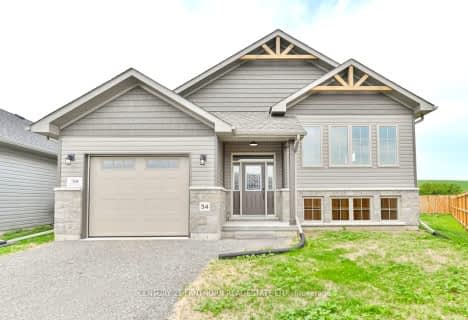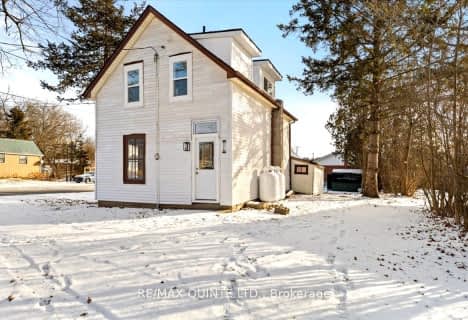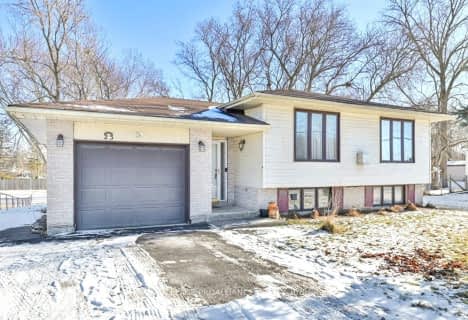Somewhat Walkable
- Some errands can be accomplished on foot.
Somewhat Bikeable
- Most errands require a car.

Sacred Heart Catholic School
Elementary: CatholicStockdale Public School
Elementary: PublicFoxboro Public School
Elementary: PublicFrankford Public School
Elementary: PublicHarmony Public School
Elementary: PublicStirling Public School
Elementary: PublicÉcole secondaire publique Marc-Garneau
Secondary: PublicQuinte Secondary School
Secondary: PublicTrenton High School
Secondary: PublicBayside Secondary School
Secondary: PublicSt Theresa Catholic Secondary School
Secondary: CatholicCentennial Secondary School
Secondary: Public-
Henry Street Park
Henry St (btw George & Elizabeth), Stirling ON 0.17km -
Dog Park
Station St (Loyalist County Hiking and Snowmobile Trail), Stirling ON K0K 3E0 0.46km -
Old Madoc Road Dog Walk
OLD MADOC Rd (Old Madoc & Zion), Ontario 8.41km
-
BMO Bank of Montreal
7 Front St, Stirling ON K0K 3E0 0.11km -
TD Bank Financial Group
44 North St, Stirling ON K0K 3E0 0.28km -
TD Canada Trust ATM
Uni-2500 Blvd de l'Universite, Stirling ON J1K 2R1 0.28km









