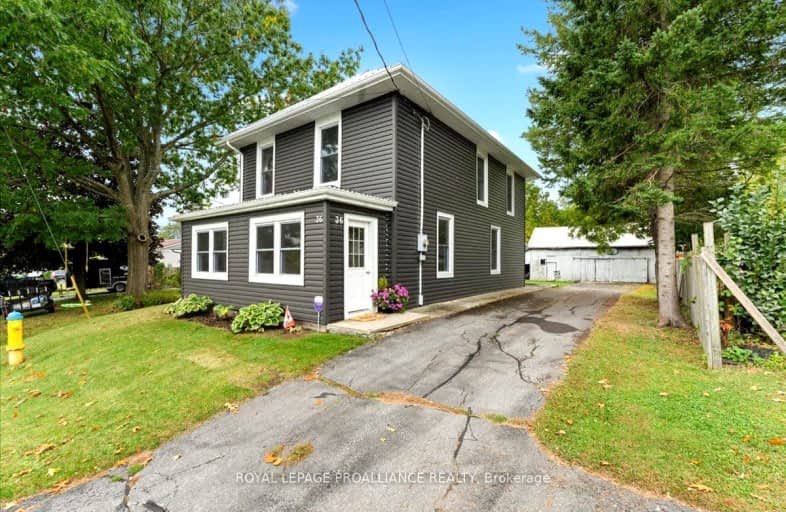Somewhat Walkable
- Some errands can be accomplished on foot.
63
/100
Somewhat Bikeable
- Most errands require a car.
41
/100

Sacred Heart Catholic School
Elementary: Catholic
14.36 km
Stockdale Public School
Elementary: Public
12.19 km
Foxboro Public School
Elementary: Public
9.91 km
Frankford Public School
Elementary: Public
10.81 km
Harmony Public School
Elementary: Public
14.39 km
Stirling Public School
Elementary: Public
0.32 km
École secondaire publique Marc-Garneau
Secondary: Public
20.12 km
Quinte Secondary School
Secondary: Public
18.19 km
Trenton High School
Secondary: Public
22.23 km
Bayside Secondary School
Secondary: Public
19.63 km
St Theresa Catholic Secondary School
Secondary: Catholic
17.65 km
Centennial Secondary School
Secondary: Public
19.09 km
-
Henry Street Park
Henry St (btw George & Elizabeth), Stirling ON 0.21km -
Dog Park
Station St (Loyalist County Hiking and Snowmobile Trail), Stirling ON K0K 3E0 0.47km -
Old Madoc Road Dog Walk
OLD MADOC Rd (Old Madoc & Zion), Ontario 8.47km
-
BMO Bank of Montreal
7 Front St, Stirling ON K0K 3E0 0.18km -
TD Canada Trust ATM
Uni-2500 Blvd de l'Universite, Stirling ON J1K 2R1 0.32km -
TD Bank Financial Group
44 North St, Stirling ON K0K 3E0 0.32km



