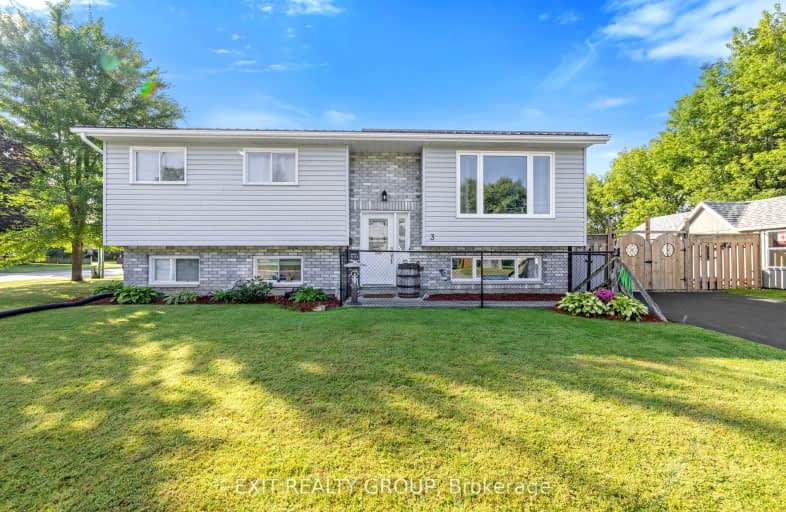Car-Dependent
- Most errands require a car.
32
/100
Somewhat Bikeable
- Most errands require a car.
25
/100

Sacred Heart Catholic School
Elementary: Catholic
13.68 km
V P Carswell Public School
Elementary: Public
18.68 km
Stockdale Public School
Elementary: Public
11.43 km
Foxboro Public School
Elementary: Public
10.16 km
Frankford Public School
Elementary: Public
10.10 km
Stirling Public School
Elementary: Public
0.52 km
École secondaire publique Marc-Garneau
Secondary: Public
19.55 km
St Paul Catholic Secondary School
Secondary: Catholic
22.00 km
Quinte Secondary School
Secondary: Public
18.16 km
Trenton High School
Secondary: Public
21.60 km
Bayside Secondary School
Secondary: Public
19.25 km
St Theresa Catholic Secondary School
Secondary: Catholic
17.70 km
-
Henry Street Park
Henry St (btw George & Elizabeth), Stirling ON 0.91km -
Dog Park
Station St (Loyalist County Hiking and Snowmobile Trail), Stirling ON K0K 3E0 1.06km -
Island Park
Quinte West ON 8.43km
-
BMO Bank of Montreal
7 Front St, Stirling ON K0K 3E0 0.96km -
TD Canada Trust ATM
Uni-2500 Blvd de l'Universite, Stirling ON J1K 2R1 1.05km -
TD Bank Financial Group
44 North St, Stirling ON K0K 3E0 1.05km


