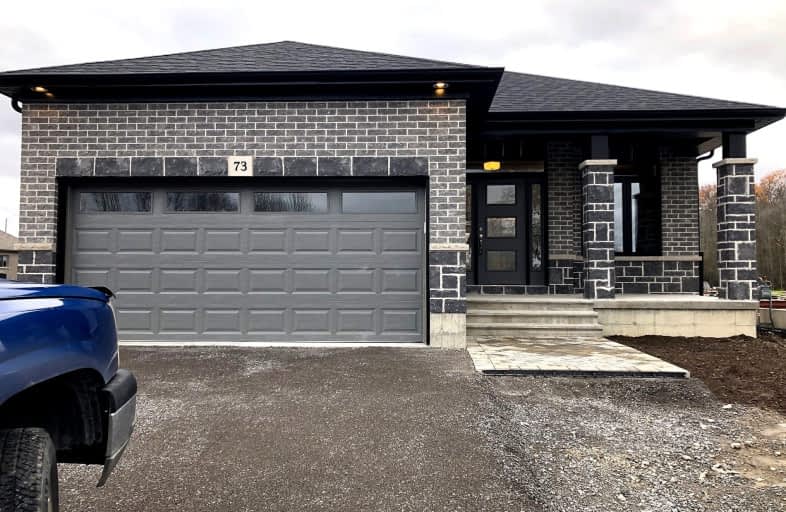Car-Dependent
- Almost all errands require a car.
Somewhat Bikeable
- Most errands require a car.

Sir James Whitney/Sagonaska Elementary School
Elementary: ProvincialSir James Whitney School for the Deaf
Elementary: ProvincialMassassaga-Rednersville Public School
Elementary: PublicSusanna Moodie Senior Elementary School
Elementary: PublicSir John A Macdonald Public School
Elementary: PublicBayside Public School
Elementary: PublicSir James Whitney/Sagonaska Secondary School
Secondary: ProvincialSir James Whitney School for the Deaf
Secondary: ProvincialÉcole secondaire publique Marc-Garneau
Secondary: PublicQuinte Secondary School
Secondary: PublicBayside Secondary School
Secondary: PublicCentennial Secondary School
Secondary: Public-
Walter Hamilton Park
Montrose Rd (Montrose & Old Highway 2), Quinte West ON 1.77km -
Ghent Park
Ghent Dr (btw Highside & Dorthy), Bayside ON 1.82km -
Zwick's Park
Belleville ON 3.48km
-
BMO Bank of Montreal
65 Yukon St, Astra ON K0K 3W0 5.39km -
CIBC
800 Bell Blvd W, Belleville ON K8N 4Z5 5.76km -
TD Bank Financial Group
25 Bellevue Dr, Belleville ON K8N 4Z5 6.25km


