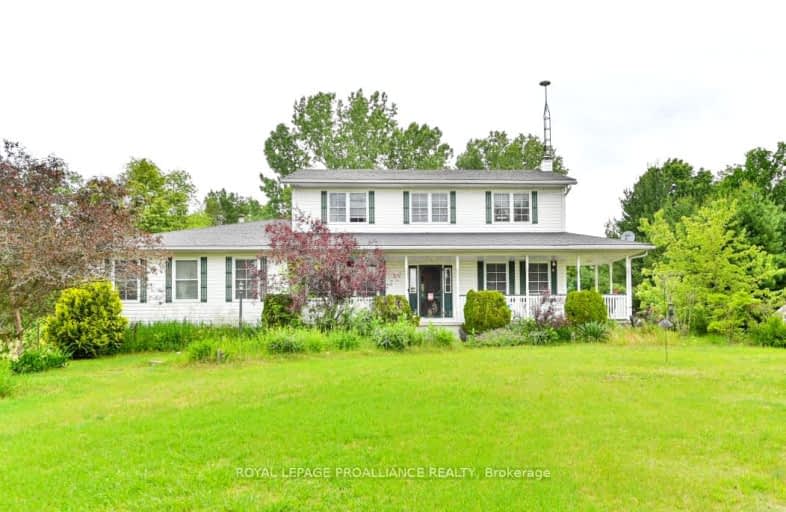Car-Dependent
- Almost all errands require a car.
0
/100
Somewhat Bikeable
- Most errands require a car.
26
/100

Sacred Heart Catholic School
Elementary: Catholic
8.52 km
Stockdale Public School
Elementary: Public
8.86 km
Foxboro Public School
Elementary: Public
7.60 km
Frankford Public School
Elementary: Public
6.40 km
Bayside Public School
Elementary: Public
11.83 km
Stirling Public School
Elementary: Public
7.70 km
Sir James Whitney/Sagonaska Secondary School
Secondary: Provincial
12.82 km
Sir James Whitney School for the Deaf
Secondary: Provincial
12.82 km
École secondaire publique Marc-Garneau
Secondary: Public
12.85 km
Quinte Secondary School
Secondary: Public
12.06 km
Bayside Secondary School
Secondary: Public
11.93 km
Centennial Secondary School
Secondary: Public
12.33 km
-
Forest Ridge Park
Frankford ON K0K 2C0 5.78km -
Tourism Park
Quinte West ON 5.81km -
Diamond Street Park
Quinte West ON K0K 2C0 6.67km
-
BMO Bank of Montreal
2 Mill St (at Trent St N), Frankford ON K0K 2C0 6.32km -
HSBC ATM
34 S Trent St, Frankford ON K0K 2C0 6.33km -
BMO Bank of Montreal
7 Front St, Stirling ON K0K 3E0 7.82km


