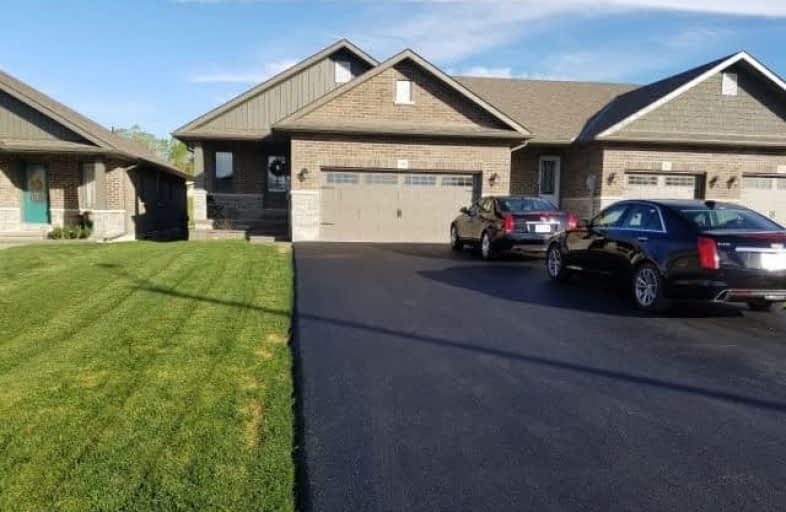
Trent River Public School
Elementary: Public
2.83 km
North Trenton Public School
Elementary: Public
1.18 km
St Paul Catholic Elementary School
Elementary: Catholic
1.60 km
St Peter Catholic School
Elementary: Catholic
2.53 km
Prince Charles Public School
Elementary: Public
2.74 km
Murray Centennial Public School
Elementary: Public
1.06 km
Sir James Whitney School for the Deaf
Secondary: Provincial
17.10 km
École secondaire publique Marc-Garneau
Secondary: Public
4.49 km
St Paul Catholic Secondary School
Secondary: Catholic
1.59 km
Trenton High School
Secondary: Public
1.72 km
Bayside Secondary School
Secondary: Public
10.78 km
East Northumberland Secondary School
Secondary: Public
11.85 km


