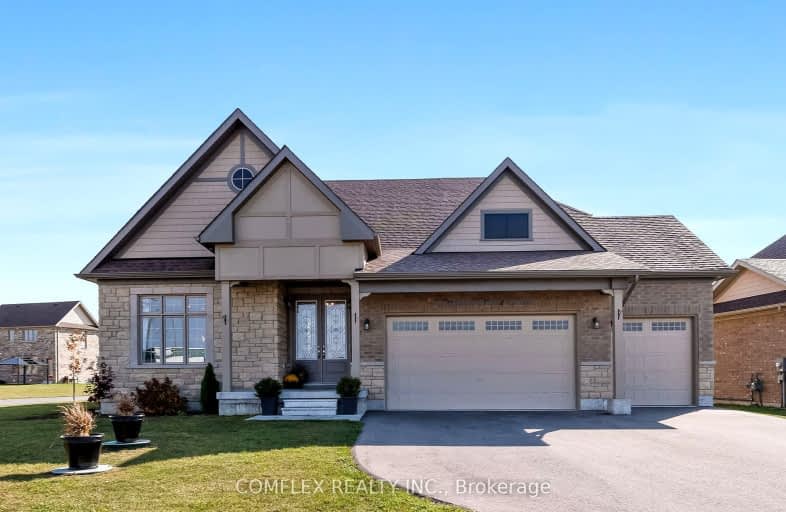Car-Dependent
- Almost all errands require a car.
Somewhat Bikeable
- Most errands require a car.

Trent River Public School
Elementary: PublicNorth Trenton Public School
Elementary: PublicSt Paul Catholic Elementary School
Elementary: CatholicSt Peter Catholic School
Elementary: CatholicPrince Charles Public School
Elementary: PublicMurray Centennial Public School
Elementary: PublicSir James Whitney School for the Deaf
Secondary: ProvincialÉcole secondaire publique Marc-Garneau
Secondary: PublicSt Paul Catholic Secondary School
Secondary: CatholicTrenton High School
Secondary: PublicBayside Secondary School
Secondary: PublicEast Northumberland Secondary School
Secondary: Public-
Tiger Chicken & Ribs
68 Front Street, Trenton, ON K8V 4N4 6.85km -
Styx N Stones
164 Front Street, Trenton, ON K8V 4N8 6.98km -
Boston Pizza
227 Dundas St E, Trenton, ON K8V 1L8 7.36km
-
Tim Hortons
17518 Old Highway 2, Trenton, ON K8V 5P7 5.84km -
The Grind
45 Front St, Quinte West, ON K8V 6C5 6.85km -
The Docks
Fronto St, Trenton, ON K8V 7.15km
-
Infinite Martial Arts & Fitness
315 Bell Boulevard, Belleville, ON K8P 5H3 21.27km -
Planet Fitness
199 Bell Boulevard, Belleville, ON K8P 5B8 21.93km -
GoodLife Fitness
390 North Front Street, Belleville Quinte Mall, Belleville, ON K8P 3E1 22.23km
-
Shoppers Drug Mart
83 Dundas Street W, Trenton, ON K8V 3P3 6.61km -
Rexall Pharma Plus
173 Dundas E, Quinte West, ON K8V 2Z5 7.22km -
Smylie’s Your Independent Grocer
293 Dundas Street E, Trenton, ON K8V 1M1 7.6km
-
ANG Takeout & Catering
22 Monarch Drive, Quinte West, ON K0K 1L0 0.18km -
Mason Jar
2544 County Road 64, Carrying Place, ON K0K 1L0 1.21km -
Hoss’s Diner
2544 County Road 64, Carrying Place, ON K0K 1L0 1.21km
-
Quinte Mall
390 N Front Street, Belleville, ON K8P 3E1 22.28km -
Dollarama - Wal-Mart Centre
264 Millennium Pkwy, Belleville, ON K8N 4Z5 23.12km -
Walmart
470 2nd Dug Hill Rd, Trenton, ON K8V 5P4 5.81km
-
Fawn Over Market
22186 Loyalist Parkway, Carrying Place, ON K0K 1L0 2.31km -
Metro
53 Quinte Street, Trenton, ON K8V 3S8 6.41km -
Smylie’s Your Independent Grocer
293 Dundas Street E, Trenton, ON K8V 1M1 7.6km
-
Liquor Control Board of Ontario
2 Lake Street, Picton, ON K0K 2T0 35.61km -
LCBO
30 Ottawa Street, Havelock, ON K0L 1Z0 49.52km -
The Beer Store
570 Lansdowne Street W, Peterborough, ON K9J 1Y9 64.64km
-
Napa Autopro - Cormier's Auto Repair
276 Front Street, Trenton, ON K8V 4P3 7.15km -
Pioneer Petroleums
130 Dundas Street E, Trenton, ON K8V 1L3 7.3km -
Canadian Tire Gas+
289 Dundas Street E, Trenton, ON K8V 1M1 7.55km
-
Centre Theatre
120 Dundas Street W, Trenton, ON K8V 3P3 6.55km -
Belleville Cineplex
321 Front Street, Belleville, ON K8N 2Z9 22.12km -
Galaxy Cinemas Belleville
160 Bell Boulevard, Belleville, ON K8P 5L2 22.2km
-
County of Prince Edward Public Library, Picton Branch
208 Main Street, Picton, ON K0K 2T0 36.32km -
Marmora Public Library
37 Forsyth St, Marmora, ON K0K 2M0 49.48km -
Lennox & Addington County Public Library Office
25 River Road, Napanee, ON K7R 3S6 56.05km
-
Quinte Health Care Belleville General Hospital
265 Dundas Street E, Belleville, ON K8N 5A9 22.66km -
Prince Edward County Memorial Hospital
403 Picton Main Street, Picton, ON K0K 2T0 36.55km -
Northumberland Hills Hospital
1000 Depalma Drive, Cobourg, ON K9A 5W6 48.93km
-
HSBC ATM
17538A Hwy 2, Trenton ON K8V 0A7 5.88km -
Kawartha Credit Union
107 Dundas St W, Trenton ON K8V 3P4 6.53km -
RBC Royal Bank
112 Dundas St W, Trenton ON K8V 3P3 6.56km
- 3 bath
- 5 bed
- 2000 sqft
47 East Vista Terrace, Quinte West, Ontario • K0K 1L0 • Quinte West
- 4 bath
- 5 bed
- 2500 sqft
62 Summer Breeze Drive, Quinte West, Ontario • K0K 1L0 • Quinte West
- 4 bath
- 5 bed
- 2500 sqft
19 Summer Breeze Drive, Quinte West, Ontario • K0K 1L0 • Quinte West






