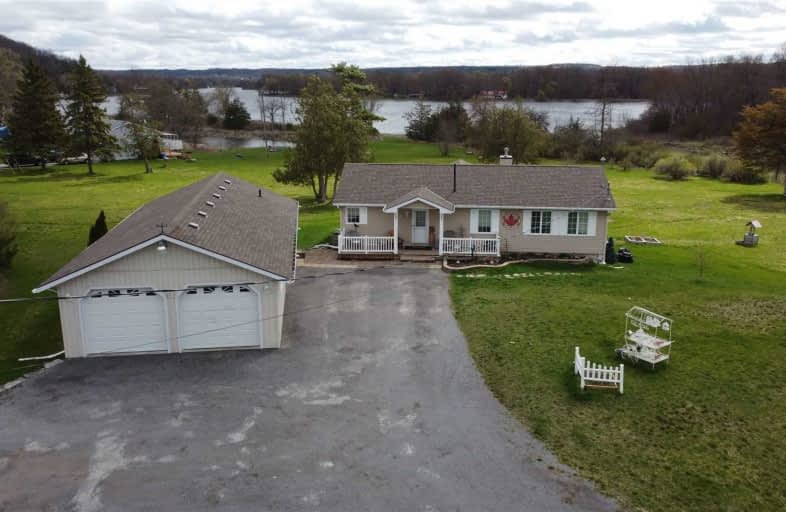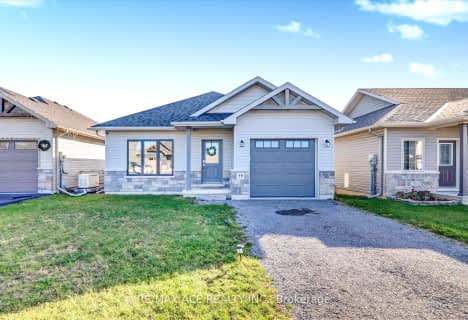
North Trenton Public School
Elementary: Public
17.51 km
Sacred Heart Catholic School
Elementary: Catholic
10.87 km
V P Carswell Public School
Elementary: Public
16.29 km
Stockdale Public School
Elementary: Public
7.86 km
Frankford Public School
Elementary: Public
7.08 km
Stirling Public School
Elementary: Public
4.43 km
École secondaire publique Marc-Garneau
Secondary: Public
17.43 km
St Paul Catholic Secondary School
Secondary: Catholic
19.32 km
Campbellford District High School
Secondary: Public
16.25 km
Trenton High School
Secondary: Public
18.99 km
Bayside Secondary School
Secondary: Public
18.37 km
Centennial Secondary School
Secondary: Public
19.48 km





