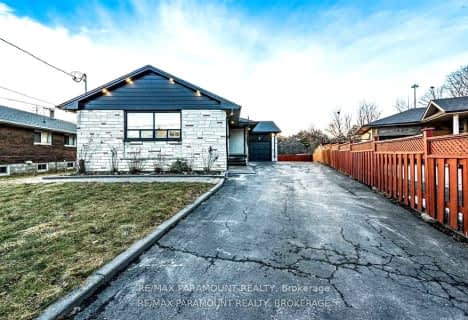
Wellesworth Junior School
Elementary: PublicMother Cabrini Catholic School
Elementary: CatholicBriarcrest Junior School
Elementary: PublicParkfield Junior School
Elementary: PublicHollycrest Middle School
Elementary: PublicTransfiguration of our Lord Catholic School
Elementary: CatholicCentral Etobicoke High School
Secondary: PublicKipling Collegiate Institute
Secondary: PublicMonsignor Percy Johnson Catholic High School
Secondary: CatholicWest Humber Collegiate Institute
Secondary: PublicMartingrove Collegiate Institute
Secondary: PublicMichael Power/St Joseph High School
Secondary: Catholic- 4 bath
- 4 bed
95 Willowridge Road, Toronto, Ontario • M9R 3Z5 • Willowridge-Martingrove-Richview
- 5 bath
- 4 bed
3 Erinview Terrace, Toronto, Ontario • M9C 0C3 • Eringate-Centennial-West Deane
- 5 bath
- 4 bed
6 Arkley Crescent, Toronto, Ontario • M9R 3S3 • Willowridge-Martingrove-Richview
- 2 bath
- 4 bed
- 1100 sqft
9 Margrath Place, Toronto, Ontario • M9C 4L1 • Eringate-Centennial-West Deane




