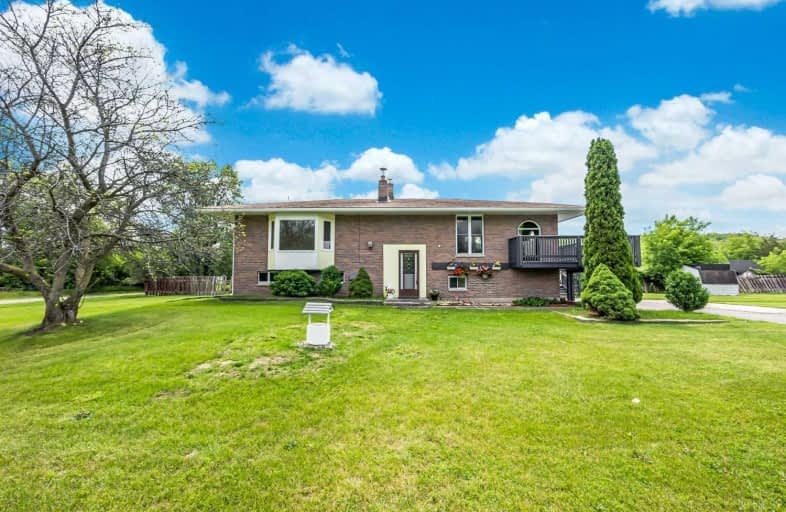
Video Tour

North Trenton Public School
Elementary: Public
17.42 km
Sacred Heart Catholic School
Elementary: Catholic
10.78 km
V P Carswell Public School
Elementary: Public
16.24 km
Stockdale Public School
Elementary: Public
7.67 km
Frankford Public School
Elementary: Public
6.99 km
Stirling Public School
Elementary: Public
4.73 km
École secondaire publique Marc-Garneau
Secondary: Public
17.41 km
St Paul Catholic Secondary School
Secondary: Catholic
19.23 km
Campbellford District High School
Secondary: Public
15.98 km
Trenton High School
Secondary: Public
18.90 km
Bayside Secondary School
Secondary: Public
18.46 km
Centennial Secondary School
Secondary: Public
19.67 km


