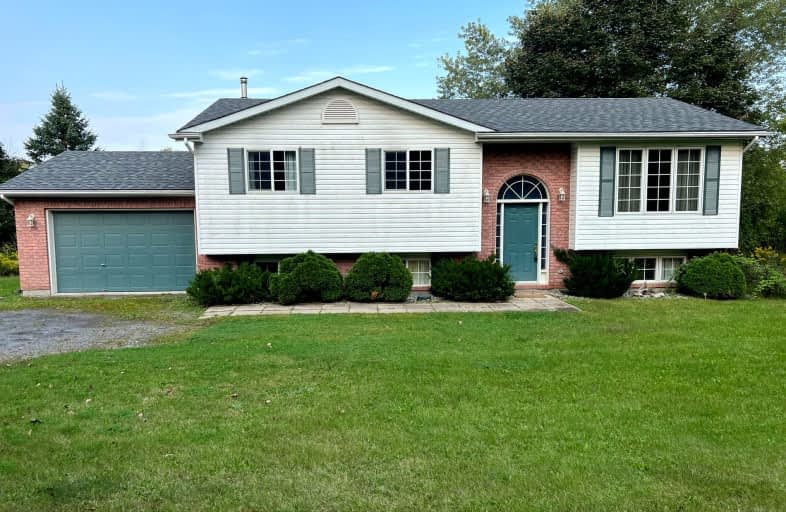Car-Dependent
- Almost all errands require a car.
0
/100
Somewhat Bikeable
- Most errands require a car.
27
/100

North Trenton Public School
Elementary: Public
14.79 km
Sacred Heart Catholic School
Elementary: Catholic
8.56 km
V P Carswell Public School
Elementary: Public
14.15 km
Stockdale Public School
Elementary: Public
4.26 km
Frankford Public School
Elementary: Public
5.31 km
Stirling Public School
Elementary: Public
9.53 km
École secondaire publique Marc-Garneau
Secondary: Public
15.65 km
St Paul Catholic Secondary School
Secondary: Catholic
16.52 km
Campbellford District High School
Secondary: Public
14.02 km
Trenton High School
Secondary: Public
16.32 km
Bayside Secondary School
Secondary: Public
18.32 km
East Northumberland Secondary School
Secondary: Public
22.65 km
-
Island Park
Quinte West ON 2.21km -
Tourism Park
Quinte West ON 5.79km -
Forest Ridge Park
Frankford ON K0K 2C0 6.21km
-
BMO Bank of Montreal
2 Mill St (at Trent St N), Frankford ON K0K 2C0 5.69km -
HSBC ATM
34 S Trent St, Frankford ON K0K 2C0 5.87km -
BMO Bank of Montreal
7 Front St, Stirling ON K0K 3E0 10.01km


