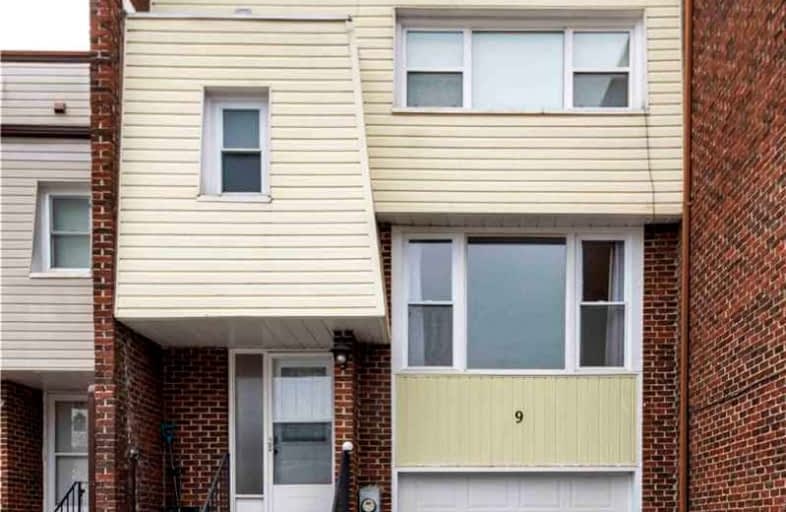Sold on Mar 16, 2022
Note: Property is not currently for sale or for rent.

-
Type: Att/Row/Twnhouse
-
Style: 2-Storey
-
Size: 1100 sqft
-
Lot Size: 33.6 x 0 Feet
-
Age: 31-50 years
-
Taxes: $2,240 per year
-
Days on Site: 5 Days
-
Added: Mar 10, 2022 (5 days on market)
-
Updated:
-
Last Checked: 4 hours ago
-
MLS®#: X5531807
-
Listed By: Royal lepage proalliance realty, brokerage
Renovated 3 Bedroom Freehold Townhouse Is Close To All Amenities! Walking Distance To Playgrounds, Schools, Dog Park & Trails. Upgrades Include Gas Furnace, A/C, Kitchen Cabinets, Counters & Backsplash, Breaker Panel, Flooring, Bathroom Vanity, Toilet, & Tub Insert, Doors, Hardware & Light Fixtures, Oak Stair Treads - All In 2021. One Car Garage W/ Inside Entry To Walkout Basement W/ Storage/Laundry. Paved Parking For 2 Cars, Private Yard/Deck/Patio.
Extras
Offers Will Now Be Reviewed At 8:00Pm On March 16th, 2022.
Property Details
Facts for 9 Anna Court, Quinte West
Status
Days on Market: 5
Last Status: Sold
Sold Date: Mar 16, 2022
Closed Date: May 02, 2022
Expiry Date: Jun 30, 2022
Sold Price: $460,000
Unavailable Date: Mar 16, 2022
Input Date: Mar 10, 2022
Prior LSC: Listing with no contract changes
Property
Status: Sale
Property Type: Att/Row/Twnhouse
Style: 2-Storey
Size (sq ft): 1100
Age: 31-50
Area: Quinte West
Assessment Amount: $157,000
Assessment Year: 2022
Inside
Bedrooms: 3
Bathrooms: 1
Kitchens: 1
Rooms: 6
Den/Family Room: Yes
Air Conditioning: Central Air
Fireplace: No
Laundry Level: Lower
Central Vacuum: N
Washrooms: 1
Utilities
Electricity: Yes
Gas: Yes
Cable: Yes
Telephone: Yes
Building
Basement: Part Fin
Basement 2: W/O
Heat Type: Forced Air
Heat Source: Gas
Exterior: Brick
Exterior: Vinyl Siding
Elevator: N
Water Supply: Municipal
Special Designation: Unknown
Parking
Driveway: Private
Garage Spaces: 1
Garage Type: Attached
Covered Parking Spaces: 2
Total Parking Spaces: 3
Fees
Tax Year: 2021
Tax Legal Description: Lt 8 Pl 507M Murray; Quinte West; County Of Hast
Taxes: $2,240
Land
Cross Street: Highway 2 & Tripp
Municipality District: Quinte West
Fronting On: North
Parcel Number: 403810416
Pool: None
Sewer: Sewers
Lot Frontage: 33.6 Feet
Acres: < .50
Zoning: R5
Additional Media
- Virtual Tour: https://youtu.be/jexeMRjx1_4
Rooms
Room details for 9 Anna Court, Quinte West
| Type | Dimensions | Description |
|---|---|---|
| Living Main | 3.68 x 5.21 | |
| Kitchen Main | 3.35 x 3.05 | |
| Dining Main | 2.69 x 3.38 | |
| Br 2nd | 3.43 x 3.56 | |
| 2nd Br 2nd | 3.76 x 2.74 | |
| 3rd Br 2nd | 3.00 x 3.38 | |
| Laundry Bsmt | 2.31 x 4.83 |

| XXXXXXXX | XXX XX, XXXX |
XXXX XXX XXXX |
$XXX,XXX |
| XXX XX, XXXX |
XXXXXX XXX XXXX |
$XXX,XXX |
| XXXXXXXX XXXX | XXX XX, XXXX | $460,000 XXX XXXX |
| XXXXXXXX XXXXXX | XXX XX, XXXX | $399,900 XXX XXXX |

Trent River Public School
Elementary: PublicNorth Trenton Public School
Elementary: PublicSt Paul Catholic Elementary School
Elementary: CatholicSt Peter Catholic School
Elementary: CatholicPrince Charles Public School
Elementary: PublicMurray Centennial Public School
Elementary: PublicSir James Whitney School for the Deaf
Secondary: ProvincialÉcole secondaire publique Marc-Garneau
Secondary: PublicSt Paul Catholic Secondary School
Secondary: CatholicTrenton High School
Secondary: PublicBayside Secondary School
Secondary: PublicEast Northumberland Secondary School
Secondary: Public
