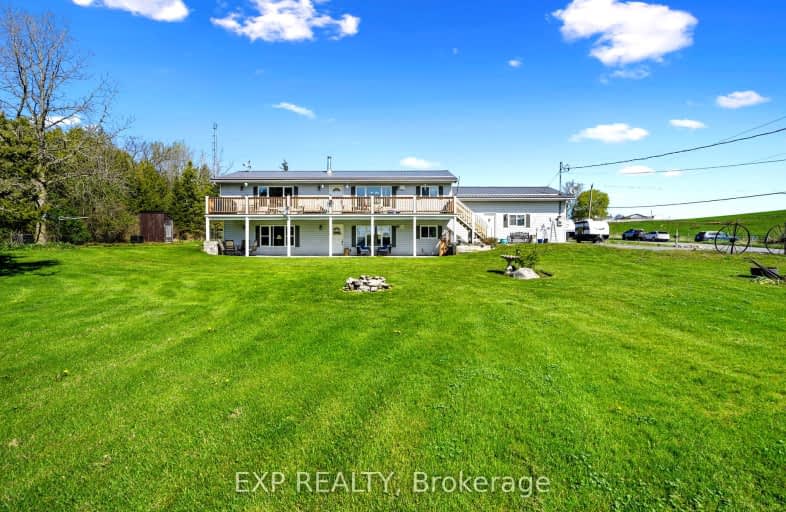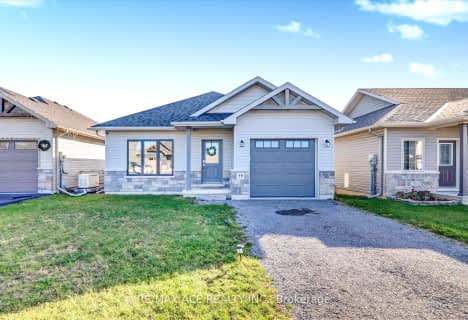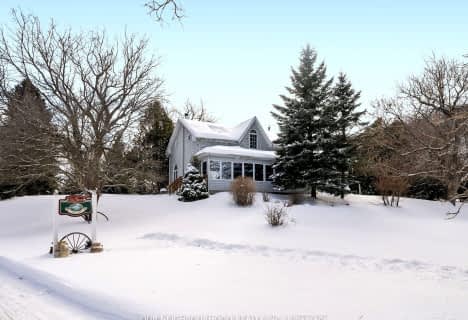
Video Tour
Car-Dependent
- Almost all errands require a car.
0
/100
Somewhat Bikeable
- Almost all errands require a car.
22
/100

Sacred Heart Catholic School
Elementary: Catholic
11.12 km
V P Carswell Public School
Elementary: Public
16.52 km
Stockdale Public School
Elementary: Public
8.15 km
Foxboro Public School
Elementary: Public
12.47 km
Frankford Public School
Elementary: Public
7.34 km
Stirling Public School
Elementary: Public
4.14 km
École secondaire publique Marc-Garneau
Secondary: Public
17.65 km
St Paul Catholic Secondary School
Secondary: Catholic
19.57 km
Campbellford District High School
Secondary: Public
16.35 km
Trenton High School
Secondary: Public
19.23 km
Bayside Secondary School
Secondary: Public
18.50 km
Centennial Secondary School
Secondary: Public
19.51 km
-
Henry Street Park
Henry St (btw George & Elizabeth), Stirling ON 4.58km -
Dog Park
Station St (Loyalist County Hiking and Snowmobile Trail), Stirling ON K0K 3E0 4.59km -
Island Park
Quinte West ON 4.89km
-
BMO Bank of Montreal
7 Front St, Stirling ON K0K 3E0 4.62km -
TD Canada Trust ATM
Uni-2500 Blvd de l'Universite, Stirling ON J1K 2R1 4.66km -
TD Bank Financial Group
44 North St, Stirling ON K0K 3E0 4.67km




