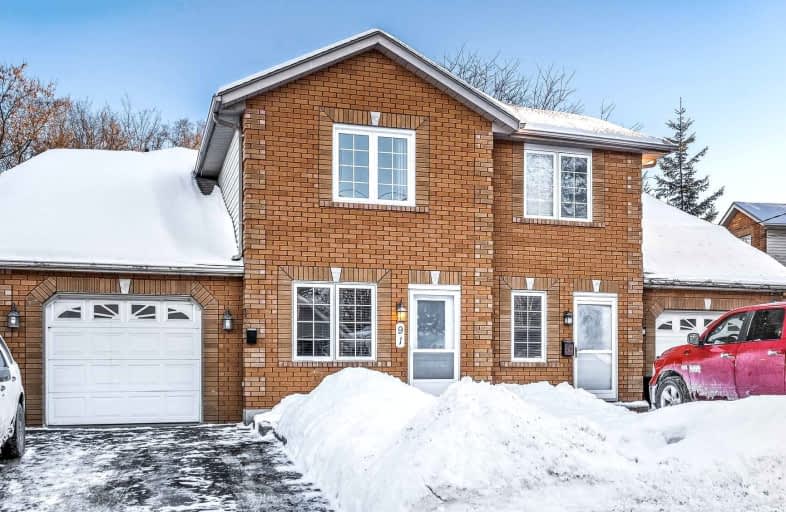Sold on Feb 01, 2022
Note: Property is not currently for sale or for rent.

-
Type: Att/Row/Twnhouse
-
Style: 2-Storey
-
Lot Size: 43 x 106 Feet
-
Age: No Data
-
Taxes: $2,648 per year
-
Days on Site: 4 Days
-
Added: Jan 28, 2022 (4 days on market)
-
Updated:
-
Last Checked: 1 hour ago
-
MLS®#: X5483667
-
Listed By: Royal lepage proalliance realty, brokerage
Well Maintained 2 Storey Townhome, Walking Distance To All Amenities, School And Beach! 3 Bedrooms And 2 Baths. Enjoy Your Morning Coffee From Your Private Deck Off The Primary Bedroom. Main Floor Open Concept Living/Family/Kitchen, With Ample Cupboards And Counterspace And Patio Door To Deck For Family Bbq's. 3 Pc Bath On Main, 4 Pc On Upper Level With Primary And 2nd Bedroom. Lower Level Rec Room And Bedroom And Lots Of Storage Space.
Extras
Attached Garage, Paved Drive, Fenced Yard And Beside Walking Trail, In The Heart Of Frankford. Updates Include New Retaining Wall 2021, Main Toilet 2 Years, Carpet On Stairs And Basement 2018, Basement Ceiling 2019, Pantry At Entrance 2020.
Property Details
Facts for 91 Mill Street, Quinte West
Status
Days on Market: 4
Last Status: Sold
Sold Date: Feb 01, 2022
Closed Date: Mar 15, 2022
Expiry Date: Apr 28, 2022
Sold Price: $557,000
Unavailable Date: Feb 01, 2022
Input Date: Jan 28, 2022
Prior LSC: Listing with no contract changes
Property
Status: Sale
Property Type: Att/Row/Twnhouse
Style: 2-Storey
Area: Quinte West
Availability Date: Flexible
Assessment Amount: $208,000
Assessment Year: 2022
Inside
Bedrooms: 2
Bedrooms Plus: 1
Bathrooms: 2
Kitchens: 1
Rooms: 6
Den/Family Room: Yes
Air Conditioning: Central Air
Fireplace: Yes
Laundry Level: Main
Central Vacuum: N
Washrooms: 2
Building
Basement: Finished
Basement 2: Full
Heat Type: Forced Air
Heat Source: Gas
Exterior: Brick
Exterior: Vinyl Siding
UFFI: No
Water Supply: Municipal
Special Designation: Unknown
Parking
Driveway: Pvt Double
Garage Spaces: 1
Garage Type: Attached
Covered Parking Spaces: 4
Total Parking Spaces: 5
Fees
Tax Year: 2021
Tax Legal Description: Pt Lt 6 S/S Mill St Pl 78&137 Sidney Pt 1 21R17483
Taxes: $2,648
Land
Cross Street: South Wellington
Municipality District: Quinte West
Fronting On: South
Parcel Number: 403520005
Pool: None
Sewer: Sewers
Lot Depth: 106 Feet
Lot Frontage: 43 Feet
Acres: < .50
Zoning: R1
Rooms
Room details for 91 Mill Street, Quinte West
| Type | Dimensions | Description |
|---|---|---|
| Living Main | 3.96 x 4.72 | |
| Dining Main | 2.74 x 3.05 | |
| Kitchen Main | 2.44 x 2.74 | |
| Family Main | 2.74 x 3.15 | |
| Prim Bdrm 2nd | 3.84 x 3.96 | |
| 2nd Br 2nd | 3.99 x 4.70 | |
| 3rd Br Lower | 3.56 x 4.27 | |
| Rec Lower | 3.56 x 4.57 |
| XXXXXXXX | XXX XX, XXXX |
XXXX XXX XXXX |
$XXX,XXX |
| XXX XX, XXXX |
XXXXXX XXX XXXX |
$XXX,XXX |
| XXXXXXXX XXXX | XXX XX, XXXX | $557,000 XXX XXXX |
| XXXXXXXX XXXXXX | XXX XX, XXXX | $425,000 XXX XXXX |

Trent River Public School
Elementary: PublicNorth Trenton Public School
Elementary: PublicSacred Heart Catholic School
Elementary: CatholicV P Carswell Public School
Elementary: PublicStockdale Public School
Elementary: PublicFrankford Public School
Elementary: PublicSir James Whitney School for the Deaf
Secondary: ProvincialÉcole secondaire publique Marc-Garneau
Secondary: PublicSt Paul Catholic Secondary School
Secondary: CatholicTrenton High School
Secondary: PublicBayside Secondary School
Secondary: PublicCentennial Secondary School
Secondary: Public

