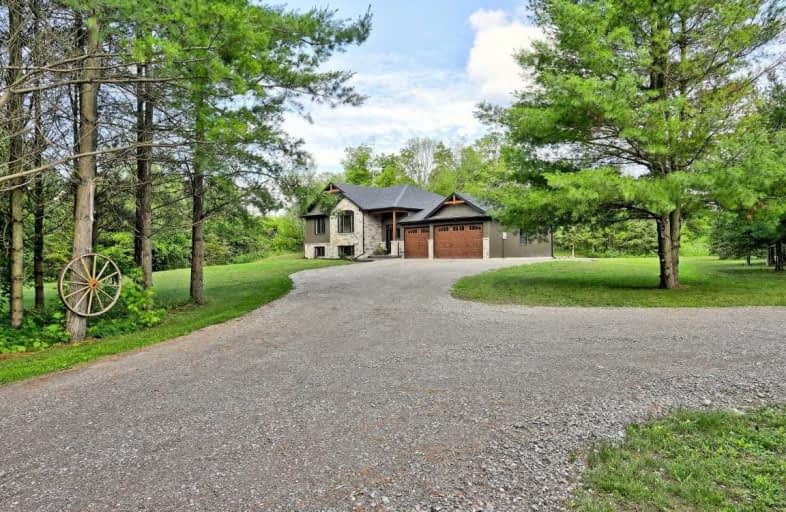Sold on Jul 12, 2021
Note: Property is not currently for sale or for rent.

-
Type: Detached
-
Style: Bungalow-Raised
-
Lot Size: 165 x 220 Feet
-
Age: No Data
-
Taxes: $4,663 per year
-
Days on Site: 10 Days
-
Added: Jul 02, 2021 (1 week on market)
-
Updated:
-
Last Checked: 2 months ago
-
MLS®#: X5294116
-
Listed By: Re/max lakeshore realty inc., brokerage
Stunning, Custom Built Home Sited On A Large Country Lot Near The Charming Towns Of Brighton And Trenton. Bright And Modern This Open Concept Floor Plan Offers 3 Bedrooms And 2 Baths. Gourmet Kitchen, Propane Fireplace And Many Decorator Highlights. Walk Out To A Covered Deck And The Private Back Yard With Firepit. Fantastic Home Ownership Opportunity.
Property Details
Facts for 918 Jamieson Road, Quinte West
Status
Days on Market: 10
Last Status: Sold
Sold Date: Jul 12, 2021
Closed Date: Aug 31, 2021
Expiry Date: Dec 31, 2021
Sold Price: $880,000
Unavailable Date: Jul 12, 2021
Input Date: Jul 02, 2021
Prior LSC: Listing with no contract changes
Property
Status: Sale
Property Type: Detached
Style: Bungalow-Raised
Area: Quinte West
Availability Date: To Be Arranged
Inside
Bedrooms: 3
Bathrooms: 3
Kitchens: 1
Rooms: 6
Den/Family Room: No
Air Conditioning: Central Air
Fireplace: Yes
Washrooms: 3
Utilities
Electricity: Yes
Gas: No
Telephone: No
Building
Basement: Full
Basement 2: Part Fin
Heat Type: Forced Air
Heat Source: Propane
Exterior: Stone
Exterior: Vinyl Siding
Water Supply: Well
Special Designation: Unknown
Parking
Driveway: Private
Garage Spaces: 3
Garage Type: Attached
Covered Parking Spaces: 5
Total Parking Spaces: 8
Fees
Tax Year: 2020
Tax Legal Description: Pin:51185-0431(Lt) See**
Taxes: $4,663
Land
Cross Street: Wooler
Municipality District: Quinte West
Fronting On: North
Parcel Number: 511850431
Pool: None
Sewer: Septic
Lot Depth: 220 Feet
Lot Frontage: 165 Feet
Acres: .50-1.99
Waterfront: None
Additional Media
- Virtual Tour: http://www.realtyservices.ca/x5294116
Rooms
Room details for 918 Jamieson Road, Quinte West
| Type | Dimensions | Description |
|---|---|---|
| Living Main | 4.55 x 3.89 | |
| Dining Main | 3.38 x 3.66 | |
| Kitchen Main | 3.68 x 2.95 | |
| Master Main | 4.45 x 3.63 | |
| 2nd Br Main | 3.05 x 3.63 | |
| 3rd Br Main | 3.56 x 3.66 | |
| Foyer Main | 4.09 x 3.00 | |
| Family Lower | 4.55 x 6.65 | |
| Exercise Lower | 3.45 x 7.90 | |
| Other Lower | 3.48 x 4.14 | |
| Utility Lower | 2.51 x 4.14 | |
| Laundry Lower | 2.82 x 2.97 |
| XXXXXXXX | XXX XX, XXXX |
XXXX XXX XXXX |
$XXX,XXX |
| XXX XX, XXXX |
XXXXXX XXX XXXX |
$XXX,XXX |
| XXXXXXXX XXXX | XXX XX, XXXX | $880,000 XXX XXXX |
| XXXXXXXX XXXXXX | XXX XX, XXXX | $875,000 XXX XXXX |

Smithfield Public School
Elementary: PublicSacred Heart Catholic School
Elementary: CatholicStockdale Public School
Elementary: PublicSpring Valley Public School
Elementary: PublicFrankford Public School
Elementary: PublicMurray Centennial Public School
Elementary: PublicÉcole secondaire publique Marc-Garneau
Secondary: PublicSt Paul Catholic Secondary School
Secondary: CatholicCampbellford District High School
Secondary: PublicTrenton High School
Secondary: PublicBayside Secondary School
Secondary: PublicEast Northumberland Secondary School
Secondary: Public

