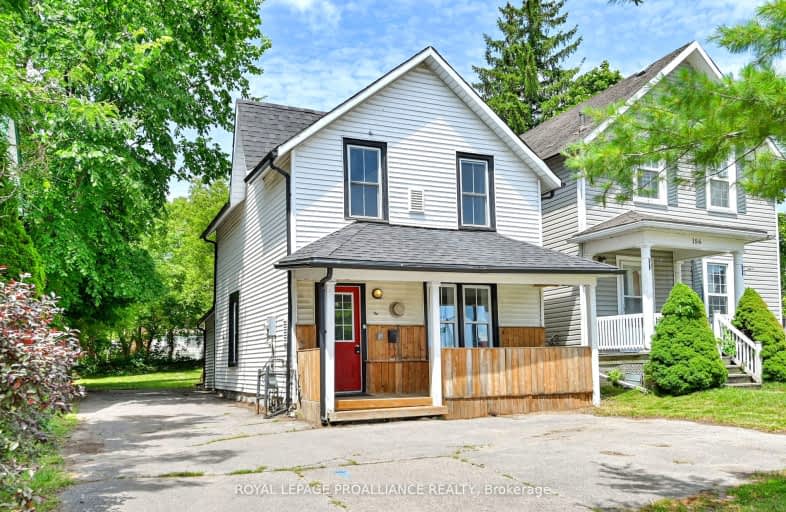Car-Dependent
- Most errands require a car.
40
/100
Somewhat Bikeable
- Most errands require a car.
47
/100

Trent River Public School
Elementary: Public
0.18 km
École élémentaire publique Marc-Garneau
Elementary: Public
1.38 km
V P Carswell Public School
Elementary: Public
1.33 km
St Peter Catholic School
Elementary: Catholic
1.24 km
École élémentaire publique Cité Jeunesse
Elementary: Public
1.50 km
St Mary Catholic School
Elementary: Catholic
0.54 km
Sir James Whitney School for the Deaf
Secondary: Provincial
14.13 km
École secondaire publique Marc-Garneau
Secondary: Public
1.50 km
St Paul Catholic Secondary School
Secondary: Catholic
2.70 km
Trenton High School
Secondary: Public
2.11 km
Bayside Secondary School
Secondary: Public
7.79 km
East Northumberland Secondary School
Secondary: Public
14.62 km
-
Stella Park
Trenton ON 0.57km -
Bain Park
Trenton ON 0.72km -
Fraser Park Christmas Village
FRASER PARK Dr, Trenton ON 0.98km
-
BMO Bank of Montreal
109 Dundas St E, Trenton ON K8V 1L1 0.68km -
TD Canada Trust Branch and ATM
7 Front St, Trenton ON K8V 4N3 0.92km -
TD Bank Financial Group
8 Dundas St W (at Dundas St E), Trenton ON K8V 3P1 0.95km


