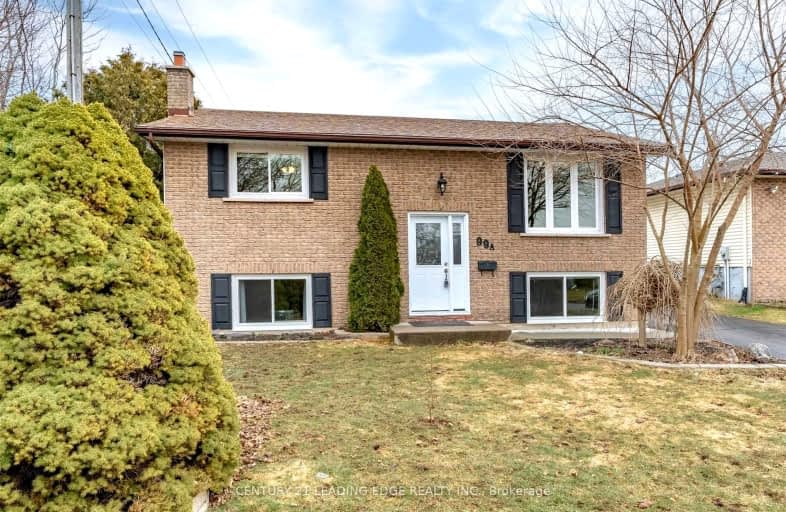Car-Dependent
- Most errands require a car.
26
/100
Somewhat Bikeable
- Most errands require a car.
41
/100

Trent River Public School
Elementary: Public
1.44 km
École élémentaire publique Marc-Garneau
Elementary: Public
1.92 km
North Trenton Public School
Elementary: Public
2.07 km
V P Carswell Public School
Elementary: Public
0.20 km
St Peter Catholic School
Elementary: Catholic
2.49 km
St Mary Catholic School
Elementary: Catholic
1.71 km
Sir James Whitney School for the Deaf
Secondary: Provincial
14.06 km
École secondaire publique Marc-Garneau
Secondary: Public
2.00 km
St Paul Catholic Secondary School
Secondary: Catholic
3.58 km
Trenton High School
Secondary: Public
3.06 km
Bayside Secondary School
Secondary: Public
7.91 km
East Northumberland Secondary School
Secondary: Public
15.08 km
-
Stella Park
Trenton ON 1.64km -
Bain Park
Trenton ON 1.94km -
Fraser Park Christmas Village
Fraser Park Dr, Trenton ON 2.32km
-
CIBC Cash Dispenser
56 Glen Miller Rd, Trenton ON K8V 5P8 0.81km -
HSBC ATM
251 Rcaf Rd, Trenton ON K8V 5R5 1.99km -
BMO Bank of Montreal
241 Rcaf Rd, Trenton ON K0K 3W0 2.02km


