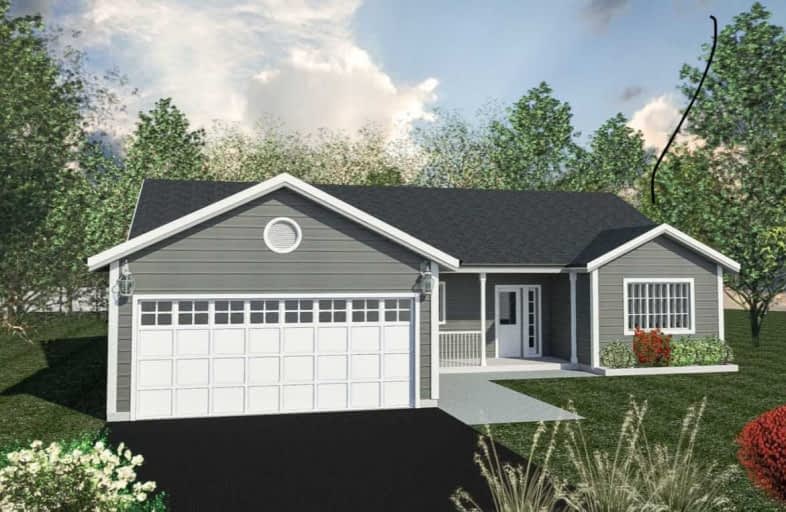Sold on May 01, 2020
Note: Property is not currently for sale or for rent.

-
Type: Detached
-
Style: Bungalow
-
Lot Size: 60 x 82 Feet
-
Age: 0-5 years
-
Days on Site: 76 Days
-
Added: Feb 14, 2020 (2 months on market)
-
Updated:
-
Last Checked: 3 months ago
-
MLS®#: S4693205
-
Listed By: Re/max hallmark bwg realty, brokerage
Welcome To Lakepoint Village Located Just Outside Of Orillia With All The Amenities You Need! This Newly Constructed Home Offers Elegant Main Floor Living And Features Open Concept Living/Dining/Kitchen/Sunroom Which Floods This Home With Light. Comes With An Oversized Double Garage. It's A Must See And Is Move In Ready!
Extras
Extras:Land Lease Fee Of $720.00 Per Month Which Includes Land And House Tax, Water, Sewer, Garbage Removal, Road Maintenance, Snow Removal, Community Clubhouse. All Appliances And Window Coverings Included.
Property Details
Facts for 10 Ainsworth Drive, Ramara
Status
Days on Market: 76
Last Status: Sold
Sold Date: May 01, 2020
Closed Date: May 25, 2020
Expiry Date: May 31, 2020
Sold Price: $335,000
Unavailable Date: May 01, 2020
Input Date: Feb 14, 2020
Property
Status: Sale
Property Type: Detached
Style: Bungalow
Age: 0-5
Area: Ramara
Community: Rural Ramara
Availability Date: Flexible
Inside
Bedrooms: 2
Bathrooms: 2
Kitchens: 1
Rooms: 8
Den/Family Room: No
Air Conditioning: Central Air
Fireplace: Yes
Washrooms: 2
Building
Basement: Crawl Space
Heat Type: Forced Air
Heat Source: Propane
Exterior: Vinyl Siding
Water Supply: Other
Special Designation: Landlease
Parking
Driveway: Private
Garage Spaces: 2
Garage Type: Attached
Covered Parking Spaces: 2
Total Parking Spaces: 4
Fees
Tax Year: 2020
Tax Legal Description: Lot 43A Lakepoint Village, Ramara
Land
Cross Street: Plumbpt Road & Conce
Municipality District: Ramara
Fronting On: East
Pool: None
Sewer: Other
Lot Depth: 82 Feet
Lot Frontage: 60 Feet
Rooms
Room details for 10 Ainsworth Drive, Ramara
| Type | Dimensions | Description |
|---|---|---|
| Kitchen Main | 3.96 x 3.05 | O/Looks Dining |
| Dining Main | 3.96 x 2.36 | Open Concept |
| Living Main | 6.63 x 3.35 | Open Concept |
| Sunroom Main | 2.78 x 3.66 | W/O To Yard |
| Master Main | 3.96 x 3.66 | 3 Pc Ensuite |
| 2nd Br Main | 3.96 x 3.05 | |
| Den Main | 3.96 x 2.74 | |
| Laundry Main | 2.84 x 1.68 |
| XXXXXXXX | XXX XX, XXXX |
XXXX XXX XXXX |
$XXX,XXX |
| XXX XX, XXXX |
XXXXXX XXX XXXX |
$XXX,XXX |
| XXXXXXXX XXXX | XXX XX, XXXX | $335,000 XXX XXXX |
| XXXXXXXX XXXXXX | XXX XX, XXXX | $335,000 XXX XXXX |

Foley Catholic School
Elementary: CatholicThorah Central Public School
Elementary: PublicBeaverton Public School
Elementary: PublicBrechin Public School
Elementary: PublicRama Central Public School
Elementary: PublicUptergrove Public School
Elementary: PublicOrillia Campus
Secondary: PublicBrock High School
Secondary: PublicSutton District High School
Secondary: PublicPatrick Fogarty Secondary School
Secondary: CatholicTwin Lakes Secondary School
Secondary: PublicOrillia Secondary School
Secondary: Public

