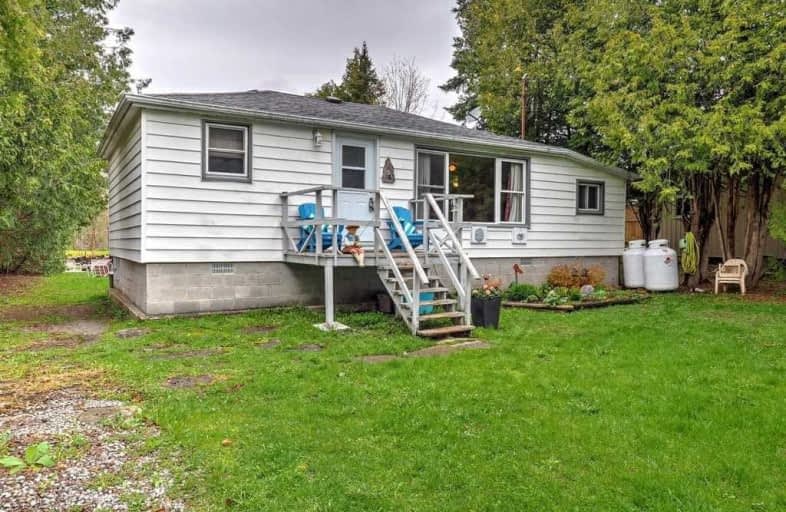Sold on Jun 26, 2021
Note: Property is not currently for sale or for rent.

-
Type: Detached
-
Style: Bungalow
-
Size: 700 sqft
-
Lot Size: 60 x 200 Feet
-
Age: 51-99 years
-
Taxes: $1,257 per year
-
Days on Site: 53 Days
-
Added: May 04, 2021 (1 month on market)
-
Updated:
-
Last Checked: 2 months ago
-
MLS®#: S5220692
-
Listed By: Kawartha waterfront realty inc., brokerage
Family-Friendly Cottage On Lake Dalrymple. Deeded Access To A Large 200 Ft Sand Beach With Gradual Wade-In Entry And Playground Within A Two-Minute Walk Of Cottage. Three-Bedroom Winterized Cottage With New Kitchen In 2016. The Cottage Is In Excellent Condition As Evidenced By The Pre-Listing Property Inspection That Is Available For Review. The Back Yard Is Private And Well-Treed Along The Lot Lines With Plenty Of Level Lawn For Outdoor Activities.
Extras
Insulated Crawlspace With Concrete Floor. Propane Forced-Air Furnace. Drilled Well. Municipally Maintained Street. Back Yard Has A Large Firepit Created By Clearing The Soil From The Underlying Flat Limestone Bedrock.
Property Details
Facts for 1070 Sunrise Drive, Ramara
Status
Days on Market: 53
Last Status: Sold
Sold Date: Jun 26, 2021
Closed Date: Aug 31, 2021
Expiry Date: Aug 04, 2021
Sold Price: $350,000
Unavailable Date: Jun 26, 2021
Input Date: May 04, 2021
Property
Status: Sale
Property Type: Detached
Style: Bungalow
Size (sq ft): 700
Age: 51-99
Area: Ramara
Community: Brechin
Availability Date: Flexible
Assessment Amount: $131,000
Assessment Year: 2021
Inside
Bedrooms: 3
Bathrooms: 1
Kitchens: 1
Rooms: 8
Den/Family Room: No
Air Conditioning: None
Fireplace: No
Washrooms: 1
Utilities
Electricity: Yes
Gas: No
Cable: No
Building
Basement: Crawl Space
Heat Type: Forced Air
Heat Source: Propane
Exterior: Vinyl Siding
Water Supply Type: Drilled Well
Water Supply: Well
Special Designation: Unknown
Other Structures: Garden Shed
Parking
Driveway: Private
Garage Type: None
Covered Parking Spaces: 6
Total Parking Spaces: 6
Fees
Tax Year: 2020
Tax Legal Description: Lt 44 Pl 438 Mara; Ramara
Taxes: $1,257
Highlights
Feature: Beach
Feature: Cul De Sac
Feature: Lake Access
Land
Cross Street: County Road 47/Sylva
Municipality District: Ramara
Fronting On: West
Parcel Number: 587130234
Pool: None
Sewer: Septic
Lot Depth: 200 Feet
Lot Frontage: 60 Feet
Acres: < .50
Zoning: Sr
Waterfront: Indirect
Water Body Name: Dalrymple-South
Water Body Type: Lake
Access To Property: Yr Rnd Municpal Rd
Easements Restrictions: Unknown
Water Features: Watrfrnt-Deeded Acc
Shoreline: Sandy
Shoreline: Shallow
Shoreline Allowance: None
Rural Services: Garbage Pickup
Rural Services: Internet High Spd
Rooms
Room details for 1070 Sunrise Drive, Ramara
| Type | Dimensions | Description |
|---|---|---|
| Living Main | 3.40 x 6.15 | |
| Kitchen Main | 2.44 x 3.00 | |
| Dining Main | 2.41 x 4.32 | |
| Other Main | 1.52 x 2.39 | Separate Shower |
| Master Main | 2.74 x 3.35 | |
| 2nd Br Main | 2.26 x 2.44 | |
| 3rd Br Main | 2.44 x 2.44 | |
| Bathroom Main | - | 2 Pc Bath |
| XXXXXXXX | XXX XX, XXXX |
XXXX XXX XXXX |
$XXX,XXX |
| XXX XX, XXXX |
XXXXXX XXX XXXX |
$XXX,XXX |
| XXXXXXXX XXXX | XXX XX, XXXX | $350,000 XXX XXXX |
| XXXXXXXX XXXXXX | XXX XX, XXXX | $399,000 XXX XXXX |

Foley Catholic School
Elementary: CatholicHoly Family Catholic School
Elementary: CatholicThorah Central Public School
Elementary: PublicBeaverton Public School
Elementary: PublicBrechin Public School
Elementary: PublicUptergrove Public School
Elementary: PublicOrillia Campus
Secondary: PublicBrock High School
Secondary: PublicSutton District High School
Secondary: PublicPatrick Fogarty Secondary School
Secondary: CatholicTwin Lakes Secondary School
Secondary: PublicOrillia Secondary School
Secondary: Public

