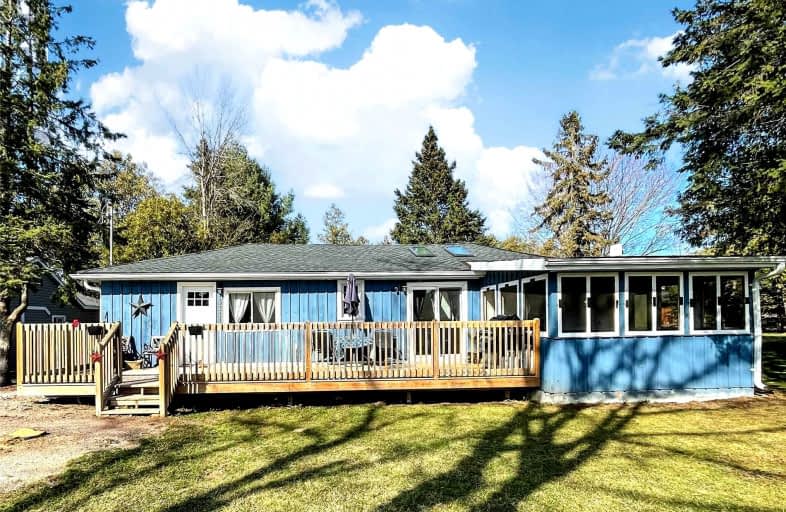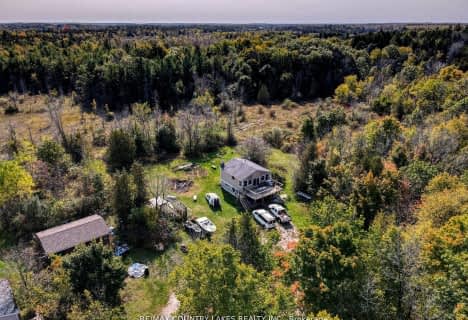Sold on Apr 27, 2022
Note: Property is not currently for sale or for rent.

-
Type: Detached
-
Style: Bungalow
-
Size: 700 sqft
-
Lot Size: 84 x 128.97 Feet
-
Age: 51-99 years
-
Taxes: $1,708 per year
-
Days on Site: 5 Days
-
Added: Apr 22, 2022 (5 days on market)
-
Updated:
-
Last Checked: 2 months ago
-
MLS®#: S5587403
-
Listed By: Re/max realtron realty inc., brokerage
Imagine Living Steps Away From Lake Dalrymple In This Waterfront Community. This Very Affordable 3 Bedroom Bungalow In A Sought After Location, On A Huge Lot (Apx 1/3 Acre) Steps To A Private Beach, Playground. This Is Your Year Round Home Or Weekend Retreat, Features A Bright Open Concept Living/Kitchen Area With Vaulted Ceiling And Skylights. Enjoy The Bonus 3 Season Addition Overlooking The Playground, Park, Beach Area. Updated Bathroom. Mf Laundry,
Extras
Fridge,Stove,B/I Dw, B/I Microwave, Washer, Dryer,Generator, All Elfs. Septic System In 2018, Shingles Replaced 2015. Approx 1.5 Hrs From Gta And 20 Mins From Orillia. Association Fee Is $80 W/Boat And $40 W/Out Boat.
Property Details
Facts for 1111 Sylvan Glen Drive, Ramara
Status
Days on Market: 5
Last Status: Sold
Sold Date: Apr 27, 2022
Closed Date: Jun 17, 2022
Expiry Date: Jul 15, 2022
Sold Price: $499,900
Unavailable Date: Apr 27, 2022
Input Date: Apr 22, 2022
Prior LSC: Listing with no contract changes
Property
Status: Sale
Property Type: Detached
Style: Bungalow
Size (sq ft): 700
Age: 51-99
Area: Ramara
Community: Rural Ramara
Availability Date: Flexible
Inside
Bedrooms: 3
Bathrooms: 1
Kitchens: 1
Rooms: 7
Den/Family Room: No
Air Conditioning: None
Fireplace: No
Laundry Level: Main
Central Vacuum: N
Washrooms: 1
Utilities
Electricity: Yes
Gas: No
Cable: No
Telephone: Available
Building
Basement: Crawl Space
Heat Type: Forced Air
Heat Source: Propane
Exterior: Board/Batten
Elevator: N
UFFI: No
Water Supply Type: Drilled Well
Water Supply: Well
Special Designation: Unknown
Parking
Driveway: Private
Garage Type: None
Covered Parking Spaces: 4
Total Parking Spaces: 4
Fees
Tax Year: 2021
Tax Legal Description: Lt 46 Pl 438 Mara Township Of Ramara
Taxes: $1,708
Highlights
Feature: Beach
Feature: Lake Access
Feature: Marina
Feature: Park
Feature: School Bus Route
Land
Cross Street: Brechin Rd To Sylvan
Municipality District: Ramara
Fronting On: East
Pool: None
Sewer: Septic
Lot Depth: 128.97 Feet
Lot Frontage: 84 Feet
Lot Irregularities: 99.88X183.03X84X128.9
Acres: < .50
Waterfront: Indirect
Water Body Name: Dalrymple-South
Water Body Type: Lake
Access To Property: Yr Rnd Municpal Rd
Water Features: Boat Launch
Water Features: Watrfrnt-Deeded Acc
Shoreline: Sandy
Shoreline: Shallow
Shoreline Exposure: S
Alternative Power: Generator-Wired
Rural Services: Electrical
Rural Services: Garbage Pickup
Rural Services: Recycling Pckup
Rooms
Room details for 1111 Sylvan Glen Drive, Ramara
| Type | Dimensions | Description |
|---|---|---|
| Kitchen Main | 3.31 x 4.62 | Ceramic Floor, B/I Dishwasher, Combined W/Dining |
| Dining Main | 3.31 x 8.67 | Laminate, Overlook Water, Combined W/Living |
| Living Main | 3.31 x 8.67 | Laminate, Skylight, Combined W/Dining |
| Prim Bdrm Main | 2.45 x 3.33 | Laminate |
| 2nd Br Main | 2.52 x 2.61 | Laminate, Closet |
| 3rd Br Main | 2.09 x 2.41 | Laminate |
| Sunroom Main | 4.04 x 3.43 | Side Door |
| XXXXXXXX | XXX XX, XXXX |
XXXX XXX XXXX |
$XXX,XXX |
| XXX XX, XXXX |
XXXXXX XXX XXXX |
$XXX,XXX | |
| XXXXXXXX | XXX XX, XXXX |
XXXXXXX XXX XXXX |
|
| XXX XX, XXXX |
XXXXXX XXX XXXX |
$XXX,XXX |
| XXXXXXXX XXXX | XXX XX, XXXX | $499,900 XXX XXXX |
| XXXXXXXX XXXXXX | XXX XX, XXXX | $499,900 XXX XXXX |
| XXXXXXXX XXXXXXX | XXX XX, XXXX | XXX XXXX |
| XXXXXXXX XXXXXX | XXX XX, XXXX | $530,000 XXX XXXX |

Foley Catholic School
Elementary: CatholicHoly Family Catholic School
Elementary: CatholicThorah Central Public School
Elementary: PublicBeaverton Public School
Elementary: PublicBrechin Public School
Elementary: PublicUptergrove Public School
Elementary: PublicOrillia Campus
Secondary: PublicBrock High School
Secondary: PublicSutton District High School
Secondary: PublicPatrick Fogarty Secondary School
Secondary: CatholicTwin Lakes Secondary School
Secondary: PublicOrillia Secondary School
Secondary: Public- 1 bath
- 3 bed
- 1100 sqft
1157 Sylvan Glen Road, Ramara, Ontario • L0K 1B0 • Rural Ramara



