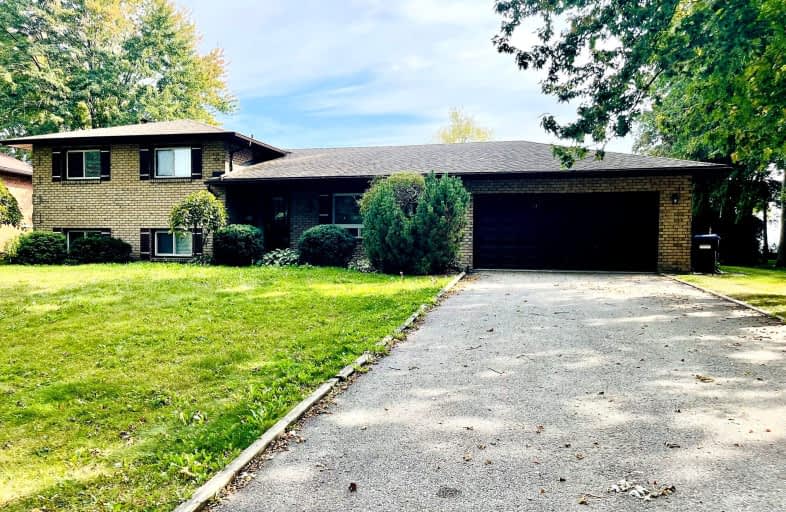Car-Dependent
- Almost all errands require a car.
Somewhat Bikeable
- Most errands require a car.

Foley Catholic School
Elementary: CatholicBrechin Public School
Elementary: PublicSt Bernard's Separate School
Elementary: CatholicUptergrove Public School
Elementary: PublicLions Oval Public School
Elementary: PublicRegent Park Public School
Elementary: PublicOrillia Campus
Secondary: PublicBrock High School
Secondary: PublicSutton District High School
Secondary: PublicPatrick Fogarty Secondary School
Secondary: CatholicTwin Lakes Secondary School
Secondary: PublicOrillia Secondary School
Secondary: Public-
McRae Point Provincial Park
McRae Park Rd, Ramara ON 4.41km -
Atherley Park
Creighton St, Atherley ON 8.55km -
Lankinwood Park
Orillia ON 10.39km
-
Anita Groves
773 Atherley Rd, Orillia ON L3V 1P7 8.45km -
Scotiabank
1094 Barrydowne Rd at la, Rama ON L0K 1T0 11.74km -
Scotiabank
5884 Rama Rd, Orillia ON L3V 6H6 11.84km


