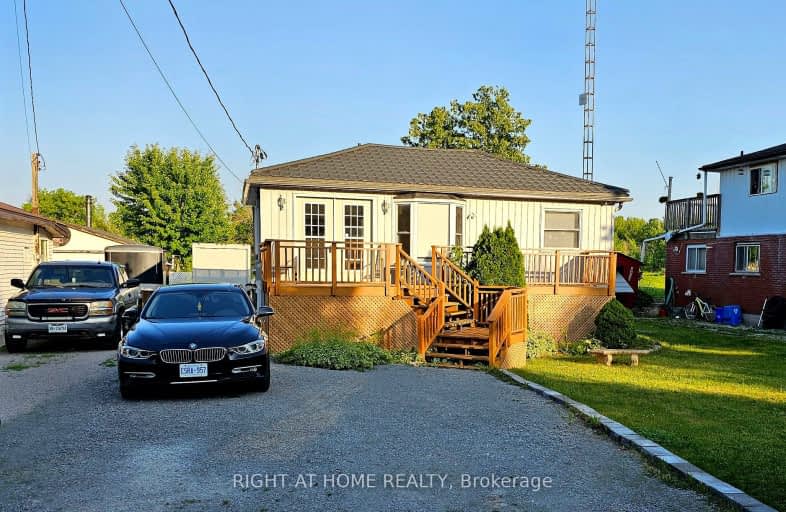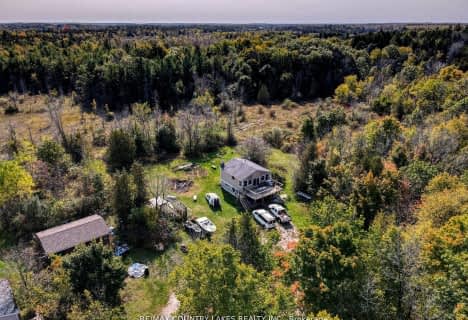Car-Dependent
- Almost all errands require a car.
0
/100
Somewhat Bikeable
- Most errands require a car.
27
/100

Foley Catholic School
Elementary: Catholic
7.10 km
Holy Family Catholic School
Elementary: Catholic
19.61 km
Thorah Central Public School
Elementary: Public
18.84 km
Beaverton Public School
Elementary: Public
19.03 km
Brechin Public School
Elementary: Public
7.53 km
Uptergrove Public School
Elementary: Public
13.92 km
Orillia Campus
Secondary: Public
23.07 km
Brock High School
Secondary: Public
29.30 km
Sutton District High School
Secondary: Public
38.29 km
Patrick Fogarty Secondary School
Secondary: Catholic
24.19 km
Twin Lakes Secondary School
Secondary: Public
24.26 km
Orillia Secondary School
Secondary: Public
24.28 km



