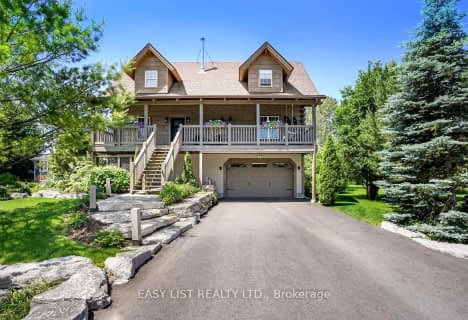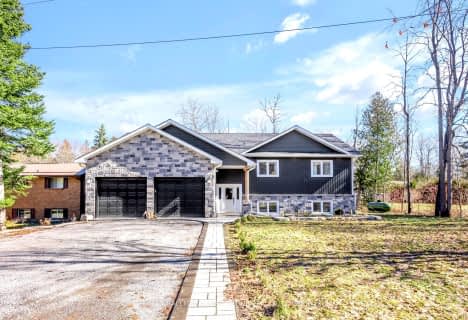Removed on Jun 09, 2025
Note: Property is not currently for sale or for rent.

-
Type: Detached
-
Style: Bungalow
-
Lot Size: 125 x 170
-
Age: New
-
Taxes: $620 per year
-
Days on Site: 78 Days
-
Added: Jul 05, 2023 (2 months on market)
-
Updated:
-
Last Checked: 2 months ago
-
MLS®#: S6250171
-
Listed By: Royal lepage first contact realty brokerage
Welcome to 1194 Canal Rd your own private custom built bungalow directly across the Trent Severn waterway. This brand new construction was built to the highest standard of modern luxury with touches of refined elegance throughout. Enjoy peace of mind and low maintenance for years to come as this home was built with premium energy efficient mechanical systems, ICF foundation, RO water system, and R-35 Value insulation throughout. The moment you walk through the front door you will fall in love with the cathedral vaulted ceilings, stunning stone fireplace and spacious yet inviting great room. The heart of the home offers a top of the line chefs kitchen with custom high end cabinetry, built-in appliances, oversized island, and walk-in pantry all accompanied with incredible millwork and detail. The primary bedroom offers a large walk-in closet, a true spa-like 5 piece ensuite and oversized glass sliding doors that lead to the large wrap around back deck. Down the hall you will find 2 more
Property Details
Facts for 1194 Canal Road, Ramara
Status
Days on Market: 78
Last Status: Terminated
Sold Date: Jun 09, 2025
Closed Date: Nov 30, -0001
Expiry Date: Apr 16, 2023
Unavailable Date: Apr 04, 2023
Input Date: Jan 17, 2023
Prior LSC: Listing with no contract changes
Property
Status: Sale
Property Type: Detached
Style: Bungalow
Age: New
Area: Ramara
Community: Rural Ramara
Availability Date: FLEX
Assessment Amount: $42,500
Assessment Year: 2022
Inside
Bedrooms: 3
Bathrooms: 3
Kitchens: 1
Rooms: 11
Air Conditioning: Central Air
Washrooms: 3
Building
Basement: Full
Basement 2: Unfinished
Exterior: Brick
Exterior: Stone
Elevator: N
Water Supply Type: Drilled Well
Parking
Covered Parking Spaces: 8
Fees
Tax Year: 2022
Tax Legal Description: PT LT 2 CON A MARA PT 3, 51R21014 ; RAMARA
Taxes: $620
Land
Cross Street: Regional Rd 50 To Ca
Municipality District: Ramara
Parcel Number: 587260017
Sewer: Septic
Lot Depth: 170
Lot Frontage: 125
Acres: .50-1.99
Zoning: res
Rooms
Room details for 1194 Canal Road, Ramara
| Type | Dimensions | Description |
|---|---|---|
| Foyer Main | 3.40 x 2.59 | |
| Great Rm Main | 6.50 x 5.26 | |
| Dining Main | 4.62 x 3.71 | |
| Bathroom Main | - | |
| Laundry Main | 2.54 x 3.68 | |
| Prim Bdrm Main | 5.38 x 4.11 | |
| Br Main | 3.81 x 4.22 | |
| Br Main | 3.84 x 3.58 | |
| Bathroom Main | - |
| XXXXXXXX | XXX XX, XXXX |
XXXX XXX XXXX |
$X,XXX,XXX |
| XXX XX, XXXX |
XXXXXX XXX XXXX |
$X,XXX,XXX | |
| XXXXXXXX | XXX XX, XXXX |
XXXXXXX XXX XXXX |
|
| XXX XX, XXXX |
XXXXXX XXX XXXX |
$X,XXX,XXX | |
| XXXXXXXX | XXX XX, XXXX |
XXXX XXX XXXX |
$X,XXX,XXX |
| XXX XX, XXXX |
XXXXXX XXX XXXX |
$X,XXX,XXX | |
| XXXXXXXX | XXX XX, XXXX |
XXXXXXX XXX XXXX |
|
| XXX XX, XXXX |
XXXXXX XXX XXXX |
$X,XXX,XXX |
| XXXXXXXX XXXX | XXX XX, XXXX | $1,355,000 XXX XXXX |
| XXXXXXXX XXXXXX | XXX XX, XXXX | $1,399,000 XXX XXXX |
| XXXXXXXX XXXXXXX | XXX XX, XXXX | XXX XXXX |
| XXXXXXXX XXXXXX | XXX XX, XXXX | $1,499,000 XXX XXXX |
| XXXXXXXX XXXX | XXX XX, XXXX | $1,355,000 XXX XXXX |
| XXXXXXXX XXXXXX | XXX XX, XXXX | $1,399,000 XXX XXXX |
| XXXXXXXX XXXXXXX | XXX XX, XXXX | XXX XXXX |
| XXXXXXXX XXXXXX | XXX XX, XXXX | $1,499,000 XXX XXXX |

Foley Catholic School
Elementary: CatholicHoly Family Catholic School
Elementary: CatholicThorah Central Public School
Elementary: PublicBeaverton Public School
Elementary: PublicBrechin Public School
Elementary: PublicLady Mackenzie Public School
Elementary: PublicOrillia Campus
Secondary: PublicBrock High School
Secondary: PublicSutton District High School
Secondary: PublicPatrick Fogarty Secondary School
Secondary: CatholicTwin Lakes Secondary School
Secondary: PublicOrillia Secondary School
Secondary: Public- 3 bath
- 3 bed
- 2000 sqft
44 Trent River Road South, Kawartha Lakes, Ontario • K0M 2T0 • Rural Eldon
- 2 bath
- 3 bed
- 1500 sqft
7 Duncan Drive, Kawartha Lakes, Ontario • K0M 2B0 • Woodville


