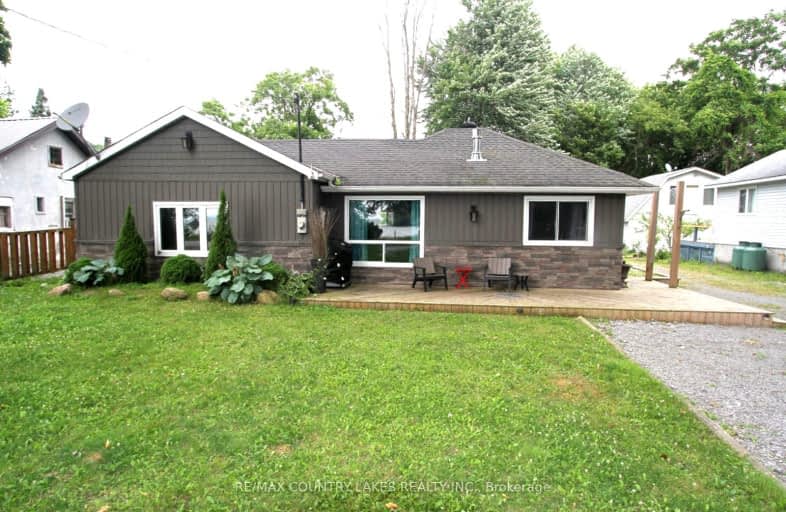Car-Dependent
- Almost all errands require a car.
3
/100
Somewhat Bikeable
- Most errands require a car.
26
/100

Foley Catholic School
Elementary: Catholic
8.31 km
Holy Family Catholic School
Elementary: Catholic
5.59 km
Thorah Central Public School
Elementary: Public
5.58 km
Beaverton Public School
Elementary: Public
4.61 km
Brechin Public School
Elementary: Public
8.22 km
McCaskill's Mills Public School
Elementary: Public
16.35 km
Orillia Campus
Secondary: Public
24.78 km
Brock High School
Secondary: Public
16.61 km
Sutton District High School
Secondary: Public
24.43 km
Patrick Fogarty Secondary School
Secondary: Catholic
26.85 km
Twin Lakes Secondary School
Secondary: Public
24.86 km
Orillia Secondary School
Secondary: Public
26.06 km


