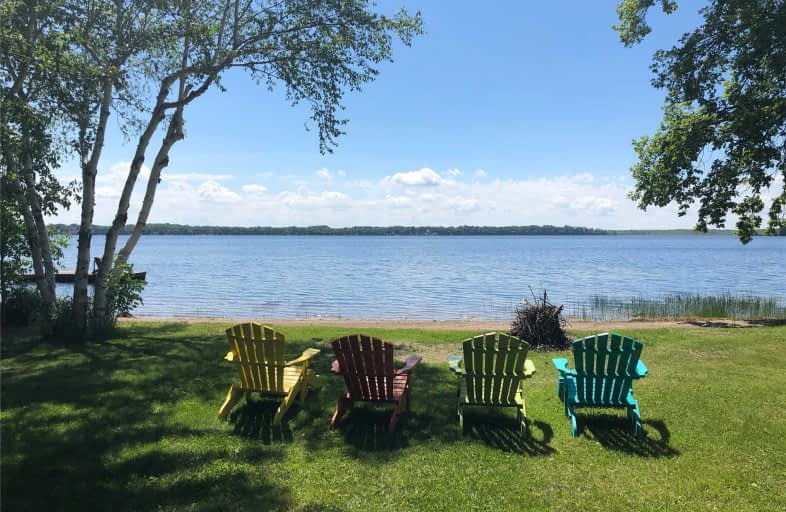Sold on Aug 20, 2019
Note: Property is not currently for sale or for rent.

-
Type: Cottage
-
Style: Bungalow-Raised
-
Size: 1100 sqft
-
Lot Size: 71.77 x 250.25 Feet
-
Age: 51-99 years
-
Taxes: $2,641 per year
-
Days on Site: 55 Days
-
Added: Sep 27, 2019 (1 month on market)
-
Updated:
-
Last Checked: 2 months ago
-
MLS®#: S4499271
-
Listed By: Century 21 lakeside cove realty ltd., brokerage
Four Bedroom Waterfront Cottage On Quiet & Peaceful Lake Dalrymple. Features Large Eat-In Kitchen With Walk-Out To Sunroom Overlooking The Water. Open Concept Living & Dining Room With Walk-Out And Woodstove. Master With 3 Piece Ensuite. High Basement With Sump Pump. Propane Forced Air Furnace, Water Softner & Uv Water Purifier.
Extras
Includes Fridge, Stove, Dishwasher, Microwave, All Existing Light Fixtures, Ceiling Fans, Window Coverings & Blinds, All Existing Furniture Minus Personal & Sentimental Items.
Property Details
Facts for 1305 Carol Ann Avenue, Ramara
Status
Days on Market: 55
Last Status: Sold
Sold Date: Aug 20, 2019
Closed Date: Oct 01, 2019
Expiry Date: Oct 31, 2019
Sold Price: $476,000
Unavailable Date: Aug 20, 2019
Input Date: Jun 26, 2019
Prior LSC: Sold
Property
Status: Sale
Property Type: Cottage
Style: Bungalow-Raised
Size (sq ft): 1100
Age: 51-99
Area: Ramara
Community: Brechin
Availability Date: 30 Days
Inside
Bedrooms: 4
Bathrooms: 2
Kitchens: 1
Rooms: 8
Den/Family Room: No
Air Conditioning: None
Fireplace: Yes
Washrooms: 2
Utilities
Electricity: Yes
Gas: No
Cable: No
Telephone: Yes
Building
Basement: Unfinished
Heat Type: Forced Air
Heat Source: Propane
Exterior: Vinyl Siding
Water Supply Type: Drilled Well
Water Supply: Well
Special Designation: Unknown
Other Structures: Garden Shed
Parking
Driveway: Private
Garage Type: None
Covered Parking Spaces: 6
Total Parking Spaces: 6
Fees
Tax Year: 2019
Tax Legal Description: Lt 7 Pl 754 Mara; Ramara
Taxes: $2,641
Highlights
Feature: Beach
Feature: Lake Access
Feature: School Bus Route
Feature: Waterfront
Land
Cross Street: Conc 9/Stephanie Dr/
Municipality District: Ramara
Fronting On: South
Pool: None
Sewer: Septic
Lot Depth: 250.25 Feet
Lot Frontage: 71.77 Feet
Waterfront: Direct
Water Body Name: Dalrymple-South
Water Body Type: Lake
Water Frontage: 21.88
Access To Property: Yr Rnd Municpal Rd
Access To Property: Yr Rnd Private Rd
Water Features: Watrfrnt-Deeded Acc
Shoreline Allowance: Owned
Shoreline Exposure: Se
Additional Media
- Virtual Tour: http://www.venturehomes.ca/trebtour.asp?tourid=54777
Rooms
Room details for 1305 Carol Ann Avenue, Ramara
| Type | Dimensions | Description |
|---|---|---|
| Kitchen Main | 3.01 x 6.76 | Laminate, Overlook Water, Eat-In Kitchen |
| Living Main | 4.87 x 6.10 | Combined W/Dining, Laminate, Overlook Water |
| Dining Main | 4.87 x 6.10 | Combined W/Living, Laminate |
| Sunroom Main | 7.37 x 3.40 | Enclosed, W/O To Yard, Overlook Water |
| Master Main | 2.42 x 3.62 | Ensuite Bath |
| 2nd Br Main | 2.42 x 3.88 | |
| 3rd Br Main | 2.44 x 2.72 | |
| 4th Br Main | 2.43 x 2.79 | Laminate |
| XXXXXXXX | XXX XX, XXXX |
XXXX XXX XXXX |
$XXX,XXX |
| XXX XX, XXXX |
XXXXXX XXX XXXX |
$XXX,XXX |
| XXXXXXXX XXXX | XXX XX, XXXX | $476,000 XXX XXXX |
| XXXXXXXX XXXXXX | XXX XX, XXXX | $489,900 XXX XXXX |

Foley Catholic School
Elementary: CatholicThorah Central Public School
Elementary: PublicBeaverton Public School
Elementary: PublicBrechin Public School
Elementary: PublicRama Central Public School
Elementary: PublicUptergrove Public School
Elementary: PublicOrillia Campus
Secondary: PublicBrock High School
Secondary: PublicSutton District High School
Secondary: PublicPatrick Fogarty Secondary School
Secondary: CatholicTwin Lakes Secondary School
Secondary: PublicOrillia Secondary School
Secondary: Public

