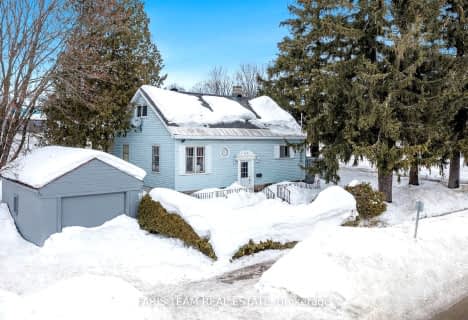
St Bernard's Separate School
Elementary: Catholic
2.58 km
Uptergrove Public School
Elementary: Public
5.00 km
Monsignor Lee Separate School
Elementary: Catholic
5.28 km
Harriett Todd Public School
Elementary: Public
5.32 km
Lions Oval Public School
Elementary: Public
5.16 km
Regent Park Public School
Elementary: Public
2.65 km
Orillia Campus
Secondary: Public
4.56 km
Gravenhurst High School
Secondary: Public
36.16 km
Sutton District High School
Secondary: Public
32.19 km
Patrick Fogarty Secondary School
Secondary: Catholic
6.47 km
Twin Lakes Secondary School
Secondary: Public
5.39 km
Orillia Secondary School
Secondary: Public
5.87 km


