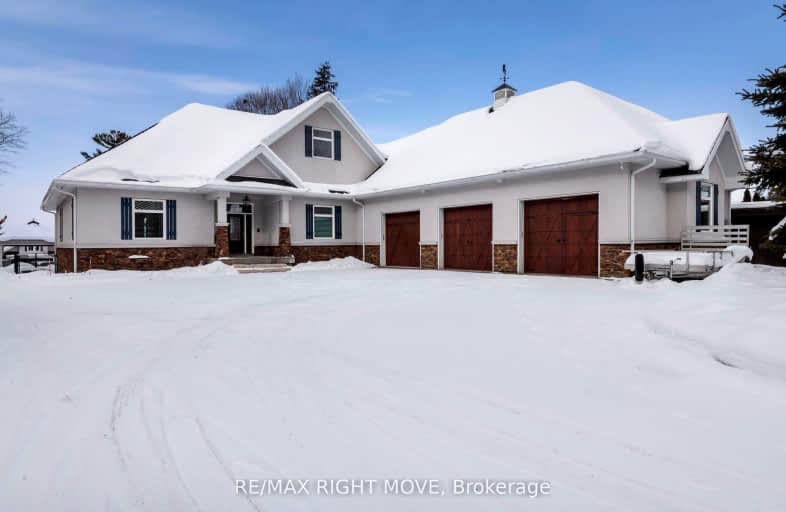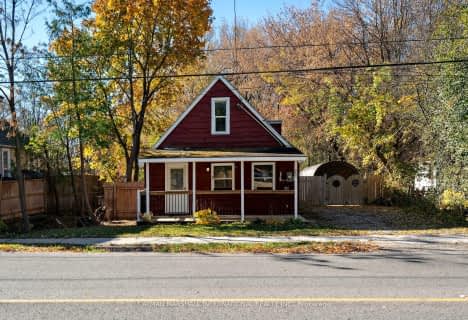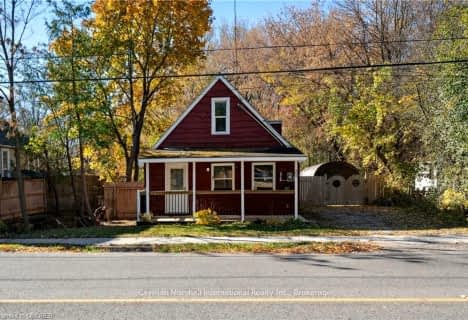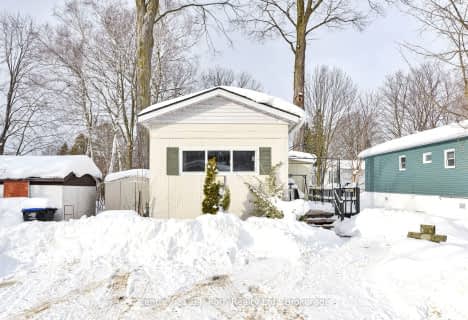Car-Dependent
- Almost all errands require a car.
Somewhat Bikeable
- Most errands require a car.

St Bernard's Separate School
Elementary: CatholicCouchiching Heights Public School
Elementary: PublicMonsignor Lee Separate School
Elementary: CatholicHarriett Todd Public School
Elementary: PublicLions Oval Public School
Elementary: PublicRegent Park Public School
Elementary: PublicOrillia Campus
Secondary: PublicGravenhurst High School
Secondary: PublicSutton District High School
Secondary: PublicPatrick Fogarty Secondary School
Secondary: CatholicTwin Lakes Secondary School
Secondary: PublicOrillia Secondary School
Secondary: Public-
Lankinwood Park
Orillia ON 2.26km -
Tudhope Beach Park
atherley road, Orillia ON 2.41km -
Kitchener Park
Kitchener St (at West St. S), Orillia ON L3V 7N6 3km
-
Del-Coin
13 Hwy 11, Orillia ON L3V 6H1 4.29km -
Scotiabank
56 Mississaga St E, Orillia ON L3V 1V5 4.43km -
Scotiabank
33 Monarch Dr, Orillia ON 4.39km










