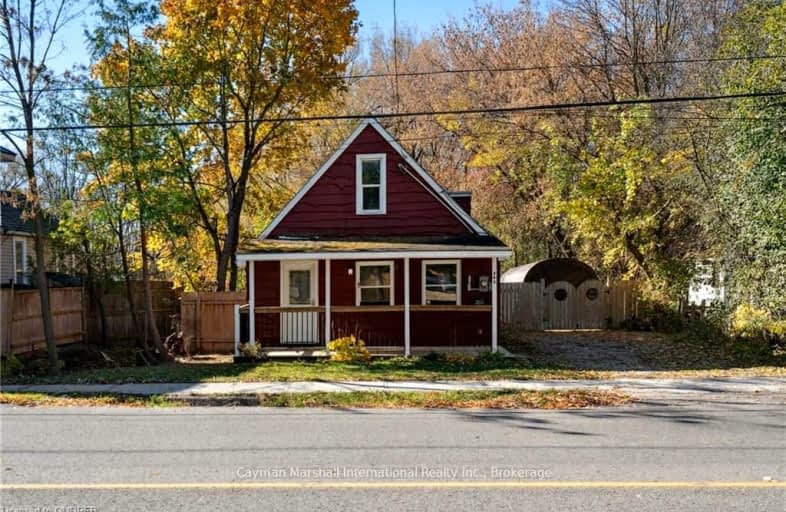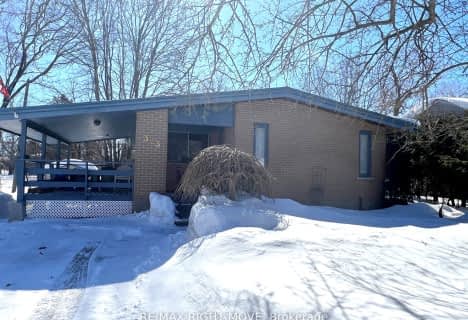Somewhat Walkable
- Some errands can be accomplished on foot.
59
/100
Bikeable
- Some errands can be accomplished on bike.
63
/100

St Bernard's Separate School
Elementary: Catholic
0.94 km
Monsignor Lee Separate School
Elementary: Catholic
1.93 km
Orchard Park Elementary School
Elementary: Public
2.62 km
Harriett Todd Public School
Elementary: Public
2.08 km
Lions Oval Public School
Elementary: Public
1.67 km
Regent Park Public School
Elementary: Public
0.92 km
Orillia Campus
Secondary: Public
1.04 km
Gravenhurst High School
Secondary: Public
34.92 km
Sutton District High School
Secondary: Public
33.69 km
Patrick Fogarty Secondary School
Secondary: Catholic
3.18 km
Twin Lakes Secondary School
Secondary: Public
2.41 km
Orillia Secondary School
Secondary: Public
2.35 km
-
Orillia Skate Park
Orillia ON 0.71km -
Veterans Memorial Park
Orillia ON 0.84km -
Centennial Park
Orillia ON 1.08km
-
Meridian Credit Union ATM
73 Mississaga St E, Orillia ON L3V 1V4 1.03km -
Accutrac Capital
74 Mississaga St E, Orillia ON L3V 1V5 1.05km -
Scotiabank
56 Mississaga St E, Orillia ON L3V 1V5 1.07km














