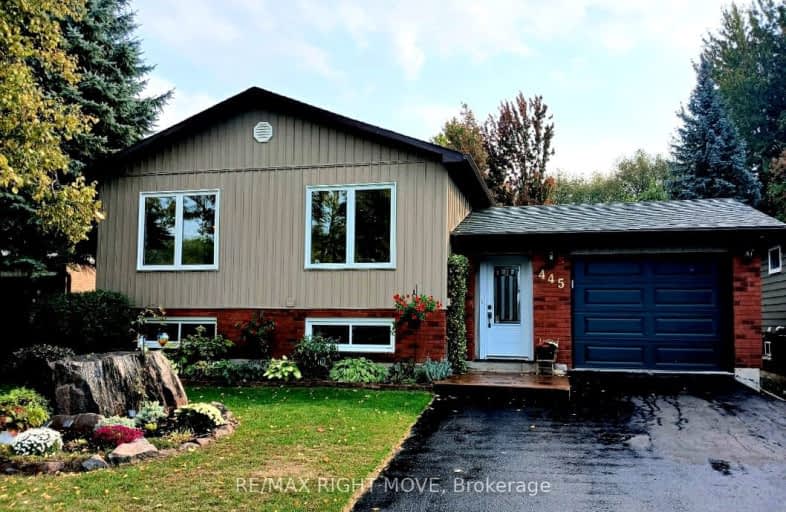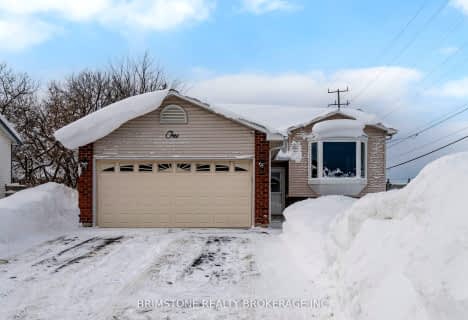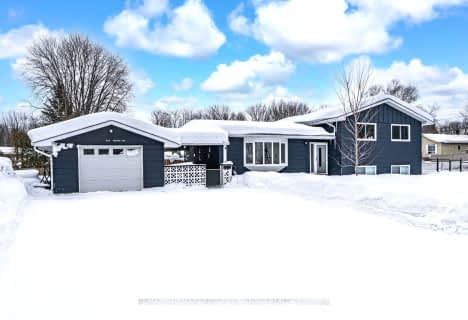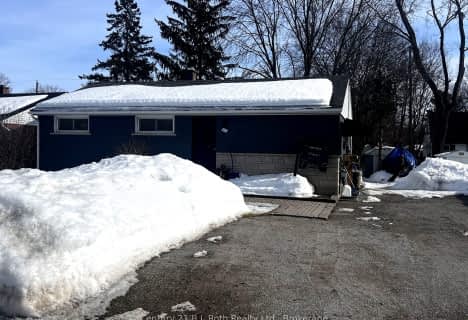Car-Dependent
- Most errands require a car.
31
/100
Bikeable
- Some errands can be accomplished on bike.
58
/100

St Bernard's Separate School
Elementary: Catholic
1.83 km
Couchiching Heights Public School
Elementary: Public
4.50 km
Monsignor Lee Separate School
Elementary: Catholic
3.94 km
Orchard Park Elementary School
Elementary: Public
4.70 km
Lions Oval Public School
Elementary: Public
3.99 km
Regent Park Public School
Elementary: Public
2.12 km
Orillia Campus
Secondary: Public
3.54 km
Gravenhurst High School
Secondary: Public
34.40 km
Sutton District High School
Secondary: Public
33.95 km
Patrick Fogarty Secondary School
Secondary: Catholic
4.99 km
Twin Lakes Secondary School
Secondary: Public
4.97 km
Orillia Secondary School
Secondary: Public
4.77 km
-
Tudhope Beach Park
atherley road, Orillia ON 1.05km -
Atherley Park
Creighton St, Atherley ON 1.15km -
Lankinwood Park
Orillia ON 2km
-
Anita Groves
773 Atherley Rd, Orillia ON L3V 1P7 1.17km -
BMO Bank of Montreal
70 Front St N, Orillia ON L3V 4R8 3.29km -
President's Choice Financial ATM
55 Front St N, Orillia ON L3V 4R7 3.35km














