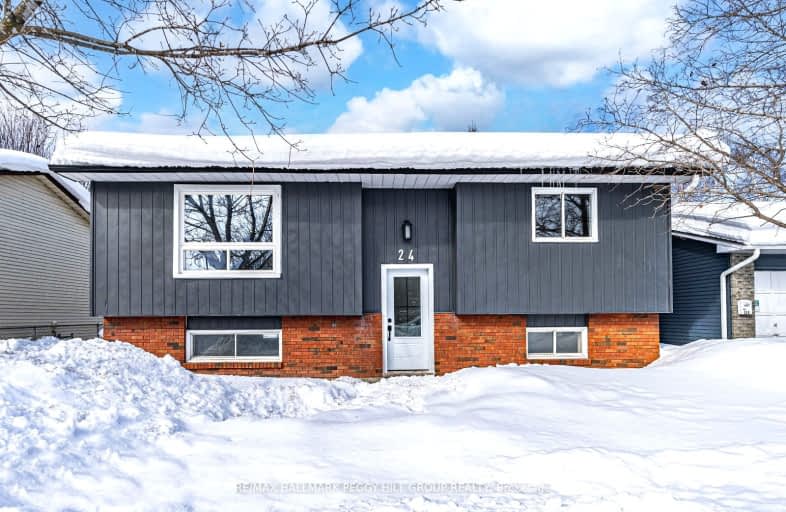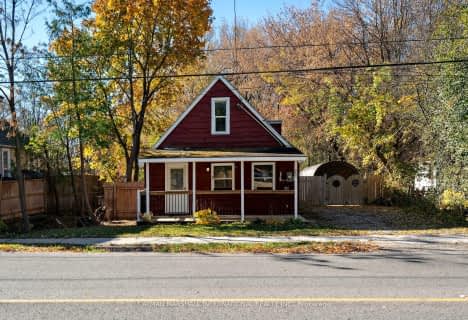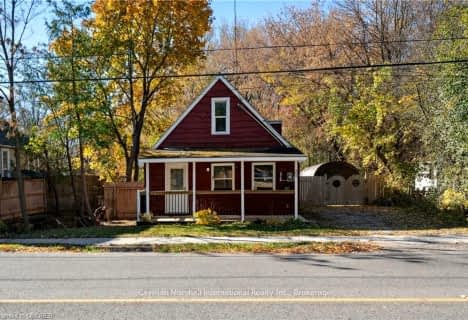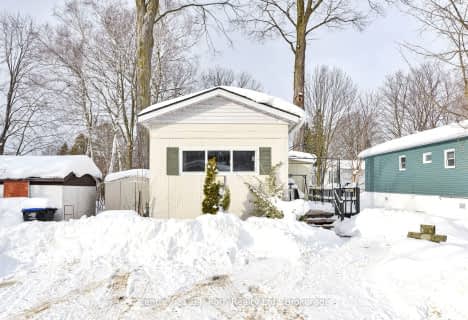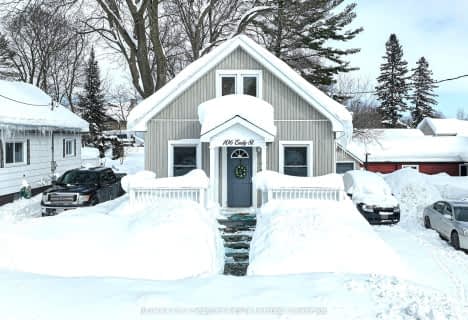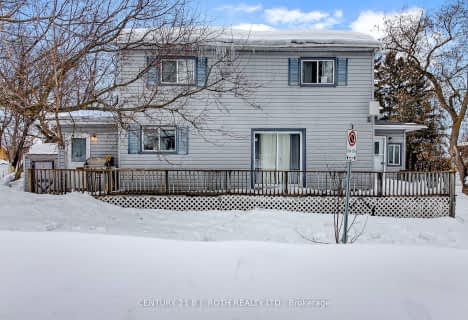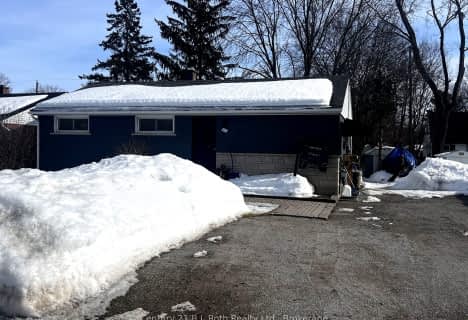Car-Dependent
- Most errands require a car.
Somewhat Bikeable
- Most errands require a car.

St Bernard's Separate School
Elementary: CatholicMonsignor Lee Separate School
Elementary: CatholicOrchard Park Elementary School
Elementary: PublicHarriett Todd Public School
Elementary: PublicLions Oval Public School
Elementary: PublicRegent Park Public School
Elementary: PublicOrillia Campus
Secondary: PublicSutton District High School
Secondary: PublicPatrick Fogarty Secondary School
Secondary: CatholicTwin Lakes Secondary School
Secondary: PublicOrillia Secondary School
Secondary: PublicEastview Secondary School
Secondary: Public-
Kitchener Park
Kitchener St (at West St. S), Orillia ON L3V 7N6 0.39km -
Lankinwood Park
Orillia ON 0.84km -
McKinnell Square Park
135 Dunedin St (at Memorial Ave.), Orillia ON 1.95km
-
Del-Coin
13 Hwy 11, Orillia ON L3V 6H1 1.86km -
Orillia Area Community Development Corp.
22 Peter St S, Orillia ON L3V 5A9 1.99km -
Scotiabank
56 Mississaga St E, Orillia ON L3V 1V5 2.08km
