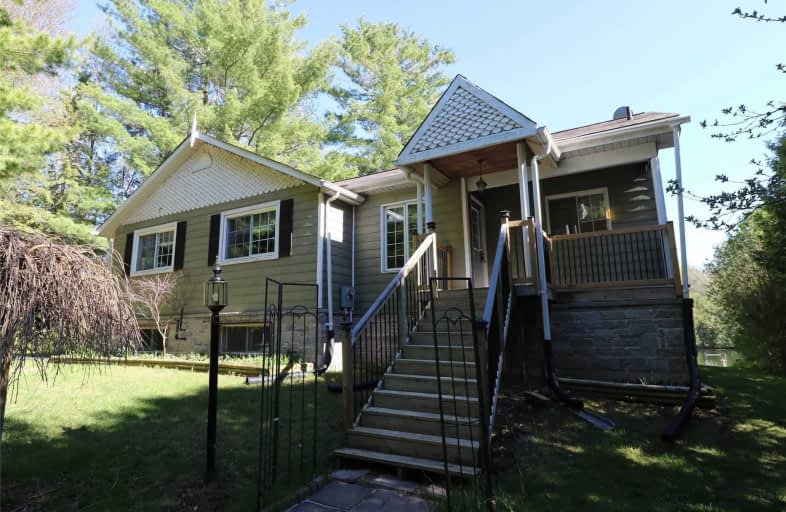Sold on Jul 06, 2020
Note: Property is not currently for sale or for rent.

-
Type: Detached
-
Style: Bungalow-Raised
-
Size: 1500 sqft
-
Lot Size: 90 x 390 Feet
-
Age: 16-30 years
-
Taxes: $2,916 per year
-
Days on Site: 61 Days
-
Added: May 06, 2020 (2 months on market)
-
Updated:
-
Last Checked: 1 month ago
-
MLS®#: S4756039
-
Listed By: Re/max country lakes realty inc., brokerage
A Beautiful 4 Season Direct Waterfront Property On The Trent Severn Waterway Offering Endless Miles Of Boating Adventure. Over Half An Acre Of Park Like Property W/Very Private Water Frontage Plus Additional Private Lagoon. Recently Updated Inside And Out. This Home Offers 2+2 Bedrooms, 2 Kitchens,2 Full Baths, Excellent In-Law Suite Potential. Both The Great Room With Cathedral Ceiling And Lg Master B/R W/O To Big Rear Deck And Screened In Porch To Take In
Extras
Beautiful Water Views. Marble Baths, Too Many Upgrades To List. 45 Min. From Hwy 404. A Must See!!!
Property Details
Facts for 1473 Canal Road, Ramara
Status
Days on Market: 61
Last Status: Sold
Sold Date: Jul 06, 2020
Closed Date: Sep 16, 2020
Expiry Date: Sep 06, 2020
Sold Price: $545,500
Unavailable Date: Jul 06, 2020
Input Date: May 07, 2020
Property
Status: Sale
Property Type: Detached
Style: Bungalow-Raised
Size (sq ft): 1500
Age: 16-30
Area: Ramara
Community: Brechin
Availability Date: Tba
Inside
Bedrooms: 2
Bedrooms Plus: 2
Bathrooms: 2
Kitchens: 1
Kitchens Plus: 1
Rooms: 11
Den/Family Room: No
Air Conditioning: None
Fireplace: Yes
Laundry Level: Lower
Central Vacuum: Y
Washrooms: 2
Utilities
Electricity: Yes
Gas: No
Cable: No
Telephone: Yes
Building
Basement: Finished
Basement 2: Full
Heat Type: Forced Air
Heat Source: Oil
Exterior: Stone
Exterior: Wood
Water Supply Type: Drilled Well
Water Supply: Well
Special Designation: Unknown
Other Structures: Garden Shed
Parking
Driveway: Pvt Double
Garage Type: None
Covered Parking Spaces: 10
Total Parking Spaces: 10
Fees
Tax Year: 2020
Tax Legal Description: Lt 3 Pl 855 Mara; Ramara
Taxes: $2,916
Highlights
Feature: Golf
Feature: Lake/Pond
Feature: Marina
Feature: Place Of Worship
Feature: Waterfront
Land
Cross Street: Hwy 48 & Durham Rd 5
Municipality District: Ramara
Fronting On: South
Pool: None
Sewer: Septic
Lot Depth: 390 Feet
Lot Frontage: 90 Feet
Lot Irregularities: 36 Ft Of Waterfront
Acres: .50-1.99
Waterfront: Direct
Water Body Name: Trent
Water Body Type: Canal
Water Frontage: 10.97
Access To Property: Highway
Access To Property: Yr Rnd Municpal Rd
Water Features: Canal Front
Water Features: Dock
Shoreline: Mixed
Shoreline Allowance: Owned
Shoreline Exposure: S
Rural Services: Electrical
Rural Services: Internet High Spd
Rural Services: Internet Other
Rural Services: Telephone
Rural Services: Undrgrnd Wiring
Water Delivery Features: Uv System
Water Delivery Features: Water Treatmnt
Rooms
Room details for 1473 Canal Road, Ramara
| Type | Dimensions | Description |
|---|---|---|
| Great Rm Main | 6.40 x 7.07 | Wood Stove, Cathedral Ceiling, W/O To Deck |
| Kitchen Main | 4.13 x 3.17 | Tile Floor, Cathedral Ceiling, B/I Dishwasher |
| Dining Main | 3.62 x 3.88 | Tile Floor, Cathedral Ceiling, W/O To Deck |
| Master Main | 5.43 x 3.40 | Hardwood Floor, W/I Closet, W/O To Deck |
| 2nd Br Main | 4.49 x 3.17 | Hardwood Floor, Cathedral Ceiling, Ceiling Fan |
| Foyer Main | 3.25 x 2.95 | Tile Floor, Cathedral Ceiling |
| Rec Lower | 6.45 x 6.95 | Vinyl Floor, Pot Lights |
| Kitchen Lower | 3.51 x 3.74 | Marble Floor, Granite Counter, Double Sink |
| 3rd Br Lower | 4.27 x 4.42 | Broadloom, Double Closet, Window |
| 4th Br Lower | 3.80 x 3.38 | Window |
| Laundry Lower | 4.30 x 3.07 |
| XXXXXXXX | XXX XX, XXXX |
XXXX XXX XXXX |
$XXX,XXX |
| XXX XX, XXXX |
XXXXXX XXX XXXX |
$XXX,XXX | |
| XXXXXXXX | XXX XX, XXXX |
XXXXXXX XXX XXXX |
|
| XXX XX, XXXX |
XXXXXX XXX XXXX |
$XXX,XXX | |
| XXXXXXXX | XXX XX, XXXX |
XXXXXXXX XXX XXXX |
|
| XXX XX, XXXX |
XXXXXX XXX XXXX |
$XXX,XXX | |
| XXXXXXXX | XXX XX, XXXX |
XXXXXXXX XXX XXXX |
|
| XXX XX, XXXX |
XXXXXX XXX XXXX |
$XXX,XXX | |
| XXXXXXXX | XXX XX, XXXX |
XXXXXXXX XXX XXXX |
|
| XXX XX, XXXX |
XXXXXX XXX XXXX |
$XXX,XXX |
| XXXXXXXX XXXX | XXX XX, XXXX | $545,500 XXX XXXX |
| XXXXXXXX XXXXXX | XXX XX, XXXX | $559,900 XXX XXXX |
| XXXXXXXX XXXXXXX | XXX XX, XXXX | XXX XXXX |
| XXXXXXXX XXXXXX | XXX XX, XXXX | $588,800 XXX XXXX |
| XXXXXXXX XXXXXXXX | XXX XX, XXXX | XXX XXXX |
| XXXXXXXX XXXXXX | XXX XX, XXXX | $617,800 XXX XXXX |
| XXXXXXXX XXXXXXXX | XXX XX, XXXX | XXX XXXX |
| XXXXXXXX XXXXXX | XXX XX, XXXX | $599,500 XXX XXXX |
| XXXXXXXX XXXXXXXX | XXX XX, XXXX | XXX XXXX |
| XXXXXXXX XXXXXX | XXX XX, XXXX | $679,000 XXX XXXX |

Foley Catholic School
Elementary: CatholicHoly Family Catholic School
Elementary: CatholicThorah Central Public School
Elementary: PublicBeaverton Public School
Elementary: PublicBrechin Public School
Elementary: PublicWoodville Elementary School
Elementary: PublicOrillia Campus
Secondary: PublicBrock High School
Secondary: PublicSutton District High School
Secondary: PublicPatrick Fogarty Secondary School
Secondary: CatholicTwin Lakes Secondary School
Secondary: PublicOrillia Secondary School
Secondary: Public

