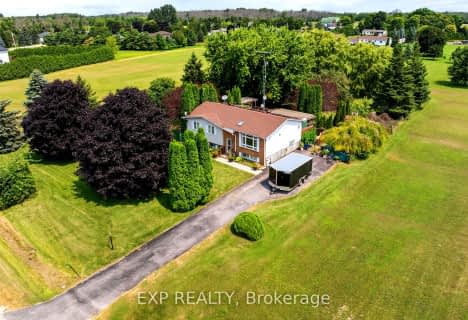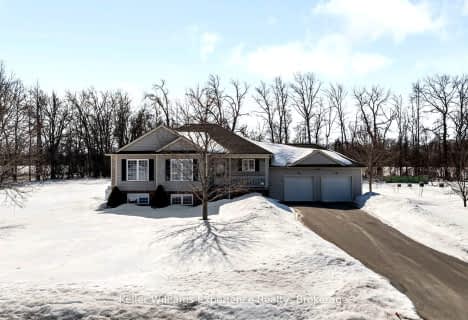
Foley Catholic School
Elementary: Catholic
7.11 km
Holy Family Catholic School
Elementary: Catholic
7.58 km
Thorah Central Public School
Elementary: Public
7.73 km
Beaverton Public School
Elementary: Public
6.49 km
Brechin Public School
Elementary: Public
6.88 km
Uptergrove Public School
Elementary: Public
15.46 km
Orillia Campus
Secondary: Public
22.59 km
Brock High School
Secondary: Public
18.65 km
Sutton District High School
Secondary: Public
24.50 km
Patrick Fogarty Secondary School
Secondary: Catholic
24.67 km
Twin Lakes Secondary School
Secondary: Public
22.68 km
Orillia Secondary School
Secondary: Public
23.87 km


