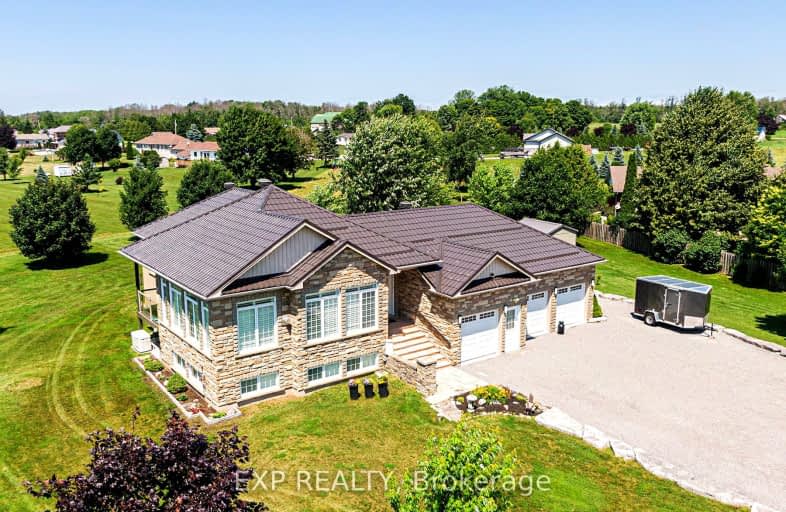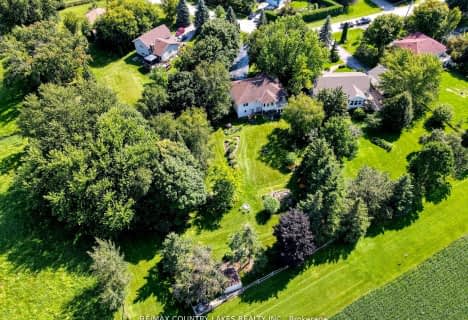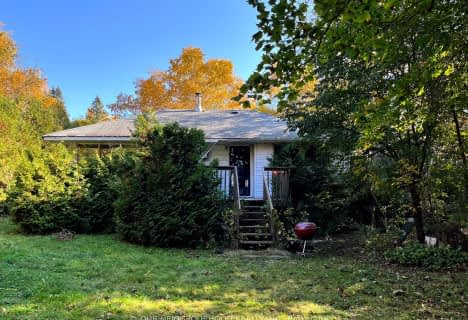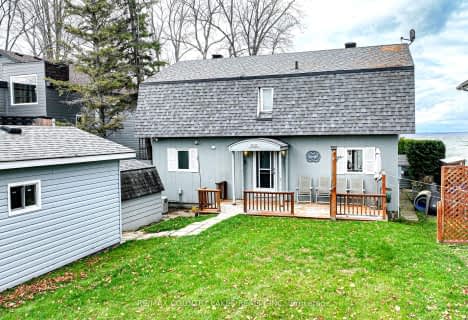Car-Dependent
- Almost all errands require a car.
Somewhat Bikeable
- Most errands require a car.

Foley Catholic School
Elementary: CatholicHoly Family Catholic School
Elementary: CatholicThorah Central Public School
Elementary: PublicBeaverton Public School
Elementary: PublicBrechin Public School
Elementary: PublicUptergrove Public School
Elementary: PublicOrillia Campus
Secondary: PublicBrock High School
Secondary: PublicSutton District High School
Secondary: PublicPatrick Fogarty Secondary School
Secondary: CatholicTwin Lakes Secondary School
Secondary: PublicOrillia Secondary School
Secondary: Public-
McRae Point Provincial Park
McRae Park Rd, Ramara ON 14.54km -
Pefferlaw Community Park
Georgina ON 19.28km -
Cannington Park
Cannington ON 19.59km
-
BMO Bank of Montreal
350 Simcoe St, Beaverton ON L0K 1A0 6.77km -
TD Canada Trust ATM
370 Simcoe St, Beaverton ON L0K 1A0 6.79km -
TD Bank Financial Group
370 Simcoe St, Beaverton ON L0K 1A0 6.79km











