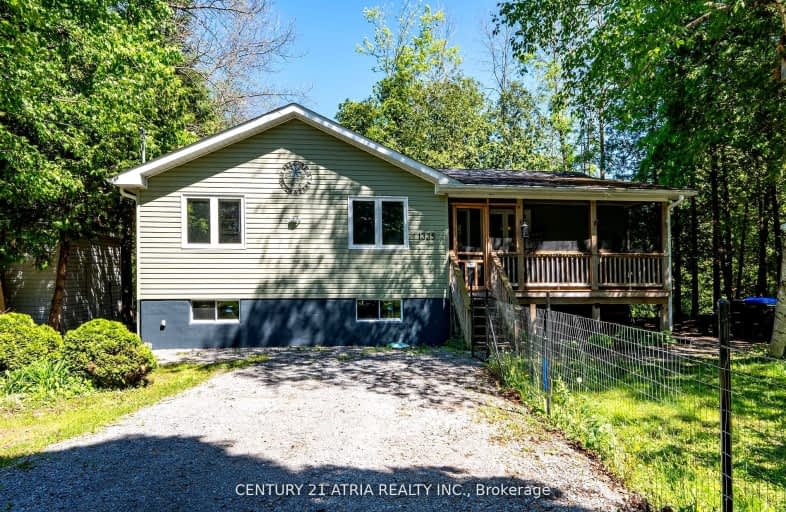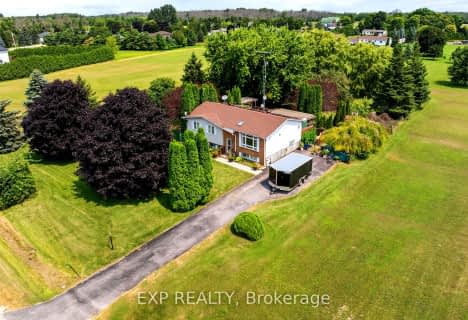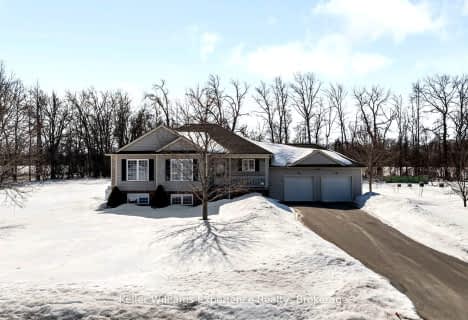Car-Dependent
- Almost all errands require a car.
0
/100
Somewhat Bikeable
- Most errands require a car.
26
/100

Foley Catholic School
Elementary: Catholic
7.31 km
Holy Family Catholic School
Elementary: Catholic
6.37 km
Thorah Central Public School
Elementary: Public
6.07 km
Beaverton Public School
Elementary: Public
5.56 km
Brechin Public School
Elementary: Public
7.29 km
McCaskill's Mills Public School
Elementary: Public
17.05 km
Orillia Campus
Secondary: Public
24.83 km
Brock High School
Secondary: Public
17.19 km
Sutton District High School
Secondary: Public
25.80 km
Patrick Fogarty Secondary School
Secondary: Catholic
26.84 km
Twin Lakes Secondary School
Secondary: Public
25.01 km
Orillia Secondary School
Secondary: Public
26.12 km
-
Beaverton Mill Gateway Park
Beaverton ON 5.88km -
McRae Point Provincial Park
McRae Park Rd, Ramara ON 16.7km -
Cannington Park
Cannington ON 17.92km
-
BMO Bank of Montreal
350 Simcoe St, Beaverton ON L0K 1A0 5.95km -
TD Canada Trust ATM
370 Simcoe St, Beaverton ON L0K 1A0 5.96km -
TD Bank Financial Group
370 Simcoe St, Beaverton ON L0K 1A0 5.96km





