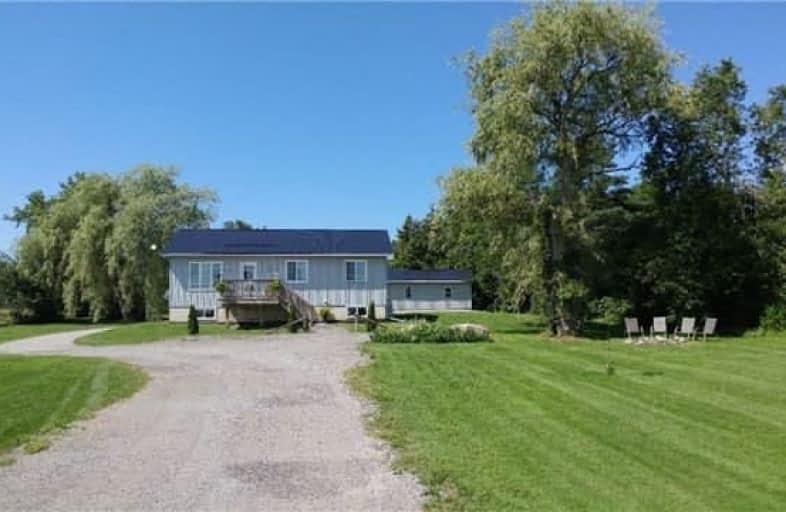Sold on Aug 31, 2017
Note: Property is not currently for sale or for rent.

-
Type: Detached
-
Style: Bungalow-Raised
-
Lot Size: 140 x 308 Feet
-
Age: No Data
-
Taxes: $2,164 per year
-
Days on Site: 21 Days
-
Added: Sep 07, 2019 (3 weeks on market)
-
Updated:
-
Last Checked: 2 months ago
-
MLS®#: S3896281
-
Listed By: Bosley real estate ltd., brokerage
Four Years New! Bright, Airy, Modern-Urban Feel Bungalow On A Spectacular Country Lot Offers The Best Of Both Worlds With Horses Grazing & Gorgeous Sunsets. Detached, Double Garage Is Beckoning Your Inner Handy-Person. Two Decks, Overlook Two Fire Pits And Open Skies, Where Birds Sing By Day And Stars Dance By Night. Great Commuter Location On The Outskirts Of The Quaint Village Of Brechin-Easy Access To Orillia, Muskoka, Barrie, Or Even Durham Region.
Extras
High Ceilings In Basement With Above Grade Windows. Roughed-In Bath. Ready To Finish To Your Taste. If You Work At A Local Quarry Or Other Industry And Want To Live Close By, This Is Perfect For You!
Property Details
Facts for 1554 Concession Road 12, Ramara
Status
Days on Market: 21
Last Status: Sold
Sold Date: Aug 31, 2017
Closed Date: Sep 29, 2017
Expiry Date: Oct 31, 2017
Sold Price: $360,000
Unavailable Date: Aug 31, 2017
Input Date: Aug 10, 2017
Property
Status: Sale
Property Type: Detached
Style: Bungalow-Raised
Area: Ramara
Community: Brechin
Availability Date: 30 Tba
Inside
Bedrooms: 3
Bathrooms: 1
Kitchens: 1
Rooms: 5
Den/Family Room: No
Air Conditioning: Central Air
Fireplace: No
Laundry Level: Main
Central Vacuum: N
Washrooms: 1
Building
Basement: Full
Basement 2: Part Fin
Heat Type: Forced Air
Heat Source: Propane
Exterior: Vinyl Siding
Elevator: N
UFFI: No
Energy Certificate: N
Green Verification Status: N
Water Supply Type: Drilled Well
Water Supply: Well
Special Designation: Unknown
Retirement: N
Parking
Driveway: Private
Garage Spaces: 1
Garage Type: Detached
Covered Parking Spaces: 4
Total Parking Spaces: 10
Fees
Tax Year: 2017
Tax Legal Description: Pt Lt 11 Con 1 Mara As In Ro11954497; Ramara
Taxes: $2,164
Land
Cross Street: North Of First Line
Municipality District: Ramara
Fronting On: South
Parcel Number: 587220013
Pool: None
Sewer: Sewers
Lot Depth: 308 Feet
Lot Frontage: 140 Feet
Zoning: Residential
Rooms
Room details for 1554 Concession Road 12, Ramara
| Type | Dimensions | Description |
|---|---|---|
| Kitchen Main | 3.41 x 5.74 | Open Concept, W/O To Porch, Linoleum |
| Living Main | 4.18 x 4.96 | Open Concept, W/O To Deck, Laminate |
| Master Main | 3.61 x 4.27 | Closet, Laminate |
| 2nd Br Main | 2.97 x 3.00 | Closet, Laminate |
| 3rd Br Main | 2.73 x 3.00 | Closet, Laminate |
| Rec Bsmt | 4.50 x 7.24 | Unfinished, Above Grade Window |
| Bathroom Bsmt | - | Unfinished, Roughed-In Fireplace |
| XXXXXXXX | XXX XX, XXXX |
XXXX XXX XXXX |
$XXX,XXX |
| XXX XX, XXXX |
XXXXXX XXX XXXX |
$XXX,XXX | |
| XXXXXXXX | XXX XX, XXXX |
XXXXXXXX XXX XXXX |
|
| XXX XX, XXXX |
XXXXXX XXX XXXX |
$XXX,XXX |
| XXXXXXXX XXXX | XXX XX, XXXX | $360,000 XXX XXXX |
| XXXXXXXX XXXXXX | XXX XX, XXXX | $369,900 XXX XXXX |
| XXXXXXXX XXXXXXXX | XXX XX, XXXX | XXX XXXX |
| XXXXXXXX XXXXXX | XXX XX, XXXX | $374,900 XXX XXXX |

Foley Catholic School
Elementary: CatholicK P Manson Public School
Elementary: PublicBrechin Public School
Elementary: PublicRama Central Public School
Elementary: PublicUptergrove Public School
Elementary: PublicSevern Shores Public School
Elementary: PublicOrillia Campus
Secondary: PublicGravenhurst High School
Secondary: PublicBrock High School
Secondary: PublicPatrick Fogarty Secondary School
Secondary: CatholicTwin Lakes Secondary School
Secondary: PublicOrillia Secondary School
Secondary: Public

