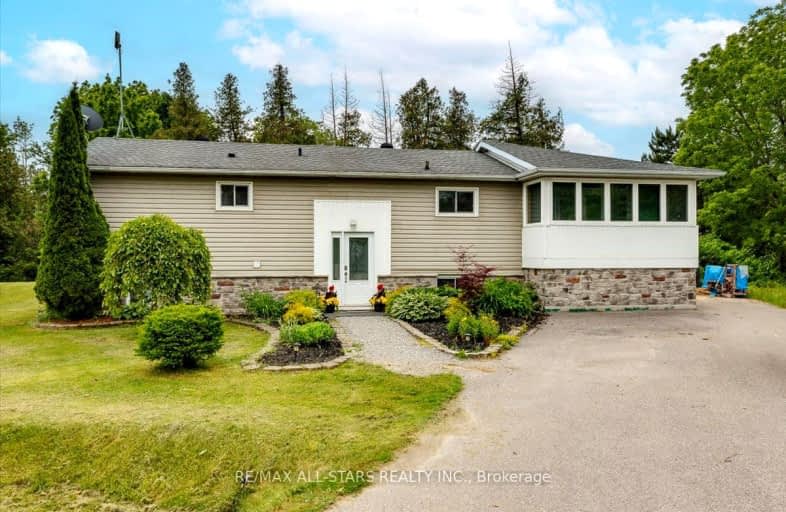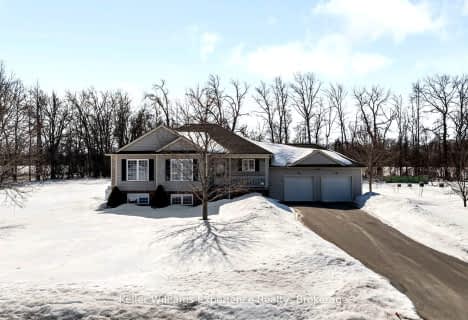Car-Dependent
- Almost all errands require a car.
0
/100
Somewhat Bikeable
- Most errands require a car.
26
/100

Foley Catholic School
Elementary: Catholic
5.73 km
Holy Family Catholic School
Elementary: Catholic
7.98 km
Thorah Central Public School
Elementary: Public
7.51 km
Beaverton Public School
Elementary: Public
7.26 km
Brechin Public School
Elementary: Public
5.79 km
McCaskill's Mills Public School
Elementary: Public
18.54 km
Orillia Campus
Secondary: Public
24.30 km
Brock High School
Secondary: Public
18.58 km
Sutton District High School
Secondary: Public
27.42 km
Patrick Fogarty Secondary School
Secondary: Catholic
26.23 km
Twin Lakes Secondary School
Secondary: Public
24.61 km
Orillia Secondary School
Secondary: Public
25.60 km
-
Beaverton Mill Gateway Park
Beaverton ON 7.59km -
McRae Point Provincial Park
McRae Park Rd, Ramara ON 16.15km -
Cannington Park
Cannington ON 19.15km
-
CIBC
2290 King St, Brechin ON L0K 1B0 7.2km -
BMO Bank of Montreal
350 Simcoe St, Beaverton ON L0K 1A0 7.65km -
TD Canada Trust ATM
370 Simcoe St, Beaverton ON L0K 1A0 7.65km




