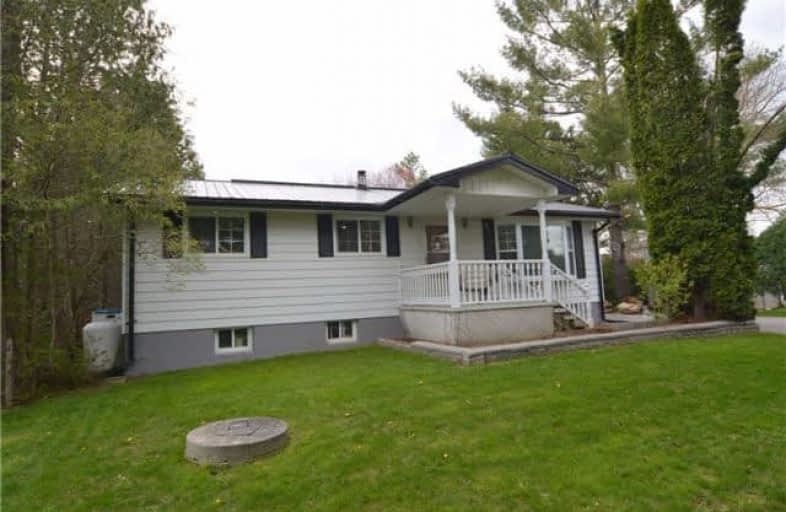Sold on Oct 03, 2017
Note: Property is not currently for sale or for rent.

-
Type: Detached
-
Style: Bungalow-Raised
-
Size: 1100 sqft
-
Lot Size: 66.01 x 225.45 Feet
-
Age: 31-50 years
-
Taxes: $1,922 per year
-
Days on Site: 148 Days
-
Added: Sep 07, 2019 (4 months on market)
-
Updated:
-
Last Checked: 2 months ago
-
MLS®#: S3795947
-
Listed By: Main street realty ltd., brokerage
Steel Roofs On House And Garage...Great Bones And Fine Starter In Hamlet Of Gamebridge, 45 Mins To Newmarket Or Orillia ..Basement Has Separate Entrance, Still Some Finishing. Brechin P S Short Trip, Near Brock But Lower Taxes Short Bike Ride To Beach, Lock 41, Talbot Creek. Oversized Garage With Man Door At Rear, Good Neighbours Lovely Gardens All Around
Extras
Newer Windows, Steel Roofing, Newer Deck, Porch Hwt Is Owned Inc Fridge, Stove Furnace And Equipment Central Air Wood Stove In Basement Paved Driveway
Property Details
Facts for 1652 Ethel Drive, Ramara
Status
Days on Market: 148
Last Status: Sold
Sold Date: Oct 03, 2017
Closed Date: Dec 15, 2017
Expiry Date: Oct 31, 2017
Sold Price: $324,000
Unavailable Date: Oct 03, 2017
Input Date: May 09, 2017
Property
Status: Sale
Property Type: Detached
Style: Bungalow-Raised
Size (sq ft): 1100
Age: 31-50
Area: Ramara
Community: Brechin
Availability Date: 60 Days Tba
Inside
Bedrooms: 3
Bathrooms: 1
Kitchens: 1
Rooms: 5
Den/Family Room: No
Air Conditioning: Central Air
Fireplace: Yes
Laundry Level: Lower
Central Vacuum: N
Washrooms: 1
Utilities
Electricity: Yes
Gas: No
Cable: No
Telephone: Available
Building
Basement: Full
Basement 2: Part Fin
Heat Type: Forced Air
Heat Source: Propane
Exterior: Alum Siding
Elevator: N
UFFI: No
Energy Certificate: N
Green Verification Status: N
Water Supply Type: Dug Well
Water Supply: Well
Special Designation: Unknown
Other Structures: Garden Shed
Parking
Driveway: Pvt Double
Garage Spaces: 2
Garage Type: Detached
Covered Parking Spaces: 4
Total Parking Spaces: 5
Fees
Tax Year: 2017
Tax Legal Description: Lt 11 Pl 737 Mara Twp Of Ramara
Taxes: $1,922
Highlights
Feature: Beach
Feature: Cul De Sac
Feature: Library
Feature: Place Of Worship
Land
Cross Street: Hwy 12 And Conc A
Municipality District: Ramara
Fronting On: West
Pool: None
Sewer: Septic
Lot Depth: 225.45 Feet
Lot Frontage: 66.01 Feet
Zoning: S F R
Waterfront: None
Additional Media
- Virtual Tour: http://www.venturehomes.ca/trebtour.asp?tourid=47350
Rooms
Room details for 1652 Ethel Drive, Ramara
| Type | Dimensions | Description |
|---|---|---|
| Kitchen Main | 3.60 x 5.80 | Cushion Floor, Eat-In Kitchen, W/O To Deck |
| Living Main | 3.50 x 6.10 | Broadloom, Picture Window, O/Looks Frontyard |
| Master Main | 3.28 x 3.60 | Double Closet, Broadloom, Window |
| 2nd Br Main | 2.35 x 3.52 | Closet, Window, Broadloom |
| 3rd Br Main | 2.50 x 3.24 | Window, Broadloom, Closet |
| Rec Bsmt | 3.34 x 11.00 | Above Grade Window, B/I Bar, Wood Stove |
| Utility Bsmt | - | Unfinished |
| XXXXXXXX | XXX XX, XXXX |
XXXX XXX XXXX |
$XXX,XXX |
| XXX XX, XXXX |
XXXXXX XXX XXXX |
$XXX,XXX |
| XXXXXXXX XXXX | XXX XX, XXXX | $324,000 XXX XXXX |
| XXXXXXXX XXXXXX | XXX XX, XXXX | $334,900 XXX XXXX |

Foley Catholic School
Elementary: CatholicHoly Family Catholic School
Elementary: CatholicThorah Central Public School
Elementary: PublicBeaverton Public School
Elementary: PublicBrechin Public School
Elementary: PublicMcCaskill's Mills Public School
Elementary: PublicOrillia Campus
Secondary: PublicBrock High School
Secondary: PublicSutton District High School
Secondary: PublicPatrick Fogarty Secondary School
Secondary: CatholicTwin Lakes Secondary School
Secondary: PublicOrillia Secondary School
Secondary: Public