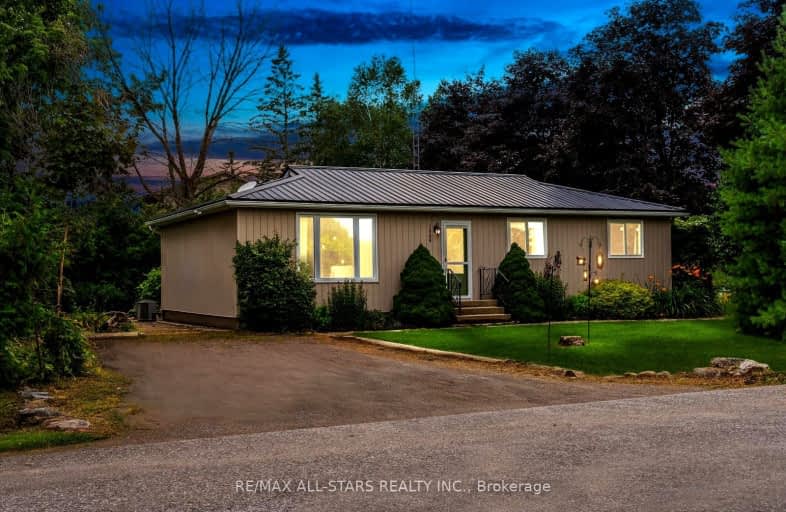Car-Dependent
- Almost all errands require a car.
0
/100
Somewhat Bikeable
- Most errands require a car.
26
/100

Foley Catholic School
Elementary: Catholic
5.56 km
Holy Family Catholic School
Elementary: Catholic
8.15 km
Thorah Central Public School
Elementary: Public
7.68 km
Beaverton Public School
Elementary: Public
7.43 km
Brechin Public School
Elementary: Public
5.63 km
McCaskill's Mills Public School
Elementary: Public
18.71 km
Orillia Campus
Secondary: Public
24.18 km
Brock High School
Secondary: Public
18.74 km
Sutton District High School
Secondary: Public
27.52 km
Patrick Fogarty Secondary School
Secondary: Catholic
26.11 km
Twin Lakes Secondary School
Secondary: Public
24.51 km
Orillia Secondary School
Secondary: Public
25.48 km



