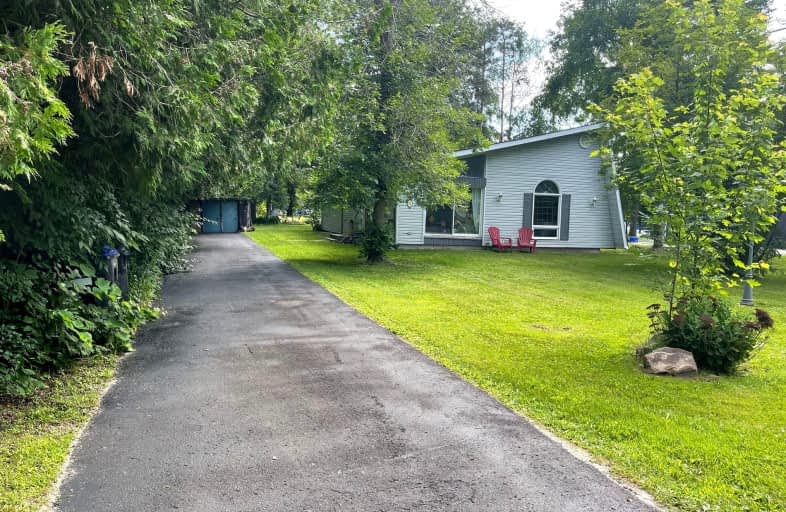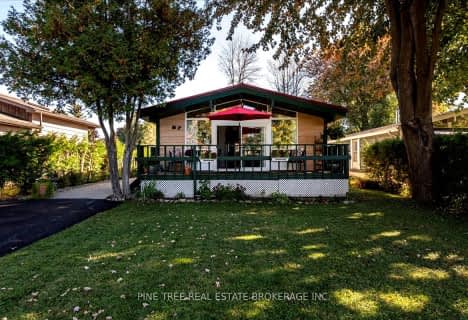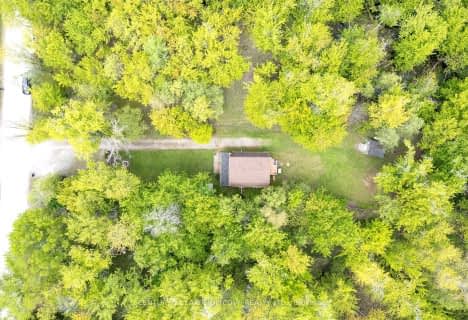Car-Dependent
- Almost all errands require a car.
0
/100

Foley Catholic School
Elementary: Catholic
3.32 km
Holy Family Catholic School
Elementary: Catholic
14.71 km
Thorah Central Public School
Elementary: Public
14.59 km
Beaverton Public School
Elementary: Public
13.69 km
Brechin Public School
Elementary: Public
2.72 km
Uptergrove Public School
Elementary: Public
8.99 km
Orillia Campus
Secondary: Public
17.45 km
Brock High School
Secondary: Public
25.69 km
Sutton District High School
Secondary: Public
29.80 km
Patrick Fogarty Secondary School
Secondary: Catholic
19.22 km
Twin Lakes Secondary School
Secondary: Public
18.06 km
Orillia Secondary School
Secondary: Public
18.76 km
-
McRae Point Provincial Park
McRae Park Rd, Ramara ON 9.48km -
Beaverton Mill Gateway Park
Beaverton ON 13.95km -
Tudhope Beach Park
atherley road, Orillia ON 15.14km
-
Anita Groves
773 Atherley Rd, Orillia ON L3V 1P7 13.07km -
CIBC
2290 King St, Brechin ON L0K 1B0 13.57km -
CIBC
339 Simcoe St, Beaverton ON L0K 1A0 14.05km






